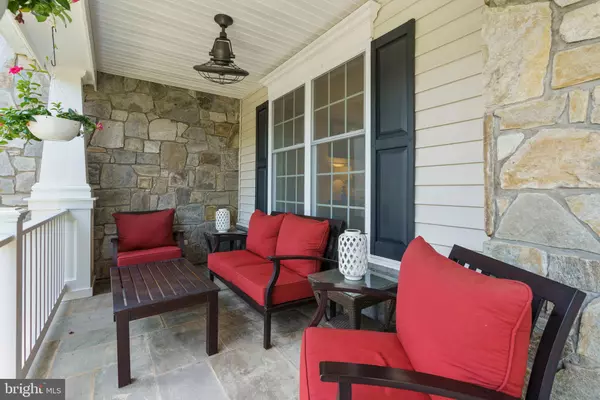For more information regarding the value of a property, please contact us for a free consultation.
5832 WATERLOO BRIDGE CIR Haymarket, VA 20169
Want to know what your home might be worth? Contact us for a FREE valuation!

Our team is ready to help you sell your home for the highest possible price ASAP
Key Details
Sold Price $1,050,000
Property Type Single Family Home
Sub Type Detached
Listing Status Sold
Purchase Type For Sale
Square Footage 6,620 sqft
Price per Sqft $158
Subdivision Dominion Valley
MLS Listing ID VAPW2006972
Sold Date 10/29/21
Style Colonial
Bedrooms 5
Full Baths 5
Half Baths 1
HOA Fees $160/mo
HOA Y/N Y
Abv Grd Liv Area 4,272
Originating Board BRIGHT
Year Built 2014
Annual Tax Amount $10,273
Tax Year 2021
Lot Size 0.285 Acres
Acres 0.28
Property Description
PREPARE to be impressed with this breathtaking 5 bed/5.5 Bath home nestled in the highly sought-after Dominion Valley Country Club. Home is situated on a premium lot backing to a conservation easement and Silver Lake. With over 6600 finished SF, the open concept interior is an environment of refined authenticity and elegance with a dramatic foyer featuring 2 level entry into the home; gleaming hardwood floors; soaring ceilings; custom coffered ceilings; wainscoting and a neutral color palette throughout. No detail was overlooked in this fully customized Waterford II Model. UNIQUE Main Level In-Law Bedroom Suite (Main Level Master) makes this HOME a REAL FIND! Basement is fully finished with custom upgrades throughout, from the flooring, additional access to rear yard, custom wet bar and wood burning fireplace with plenty of room for storage. Basement features 5th LEGAL bedroom and full bathroom. Upper-Level Living Quarters include LOVELY Owner's Retreat with Jacuzzi Tub, Separate Shower, and HUGE Walk-In Closet. Additionally, two Generous Sized Bedrooms with 1 Princess Suite and the addition of the LARGE Bonus Loft Room above the living room. OUTDOOR Living: Super Cute Front Porch, Maintenance Free Trex/Vinyl Deck with connecting stairs to Lower-Level Slate Patio. Beautiful, Mature Trees, Landscaping and Plenty of Room to Roam. In addition to this SPECIAL Property, Dominion Valley Country Club (DVCC) has Excellent Schools Located Inside Its Community. 24/7 Gated Security. Minutes to Major Commuter Routes I-66, 29, 50, 15 and Upscale Shopping and Dining. DVCC Amenities Include: 18 Hole Championship Arnold Palmer Designed Golf Course, Renovated Clubhouse, Sports Pavilion, Fitness Center, 4 Private Outdoor Pools, Indoor Pool, 6 Lighted Tennis Courts, 3 Basketball Courts, Sand Volleyball, Walking Trails. Come LIVE a Lifetime of Saturdays in Haymarket's Delightful Dominion Valley!
Location
State VA
County Prince William
Zoning RPC
Rooms
Other Rooms Dining Room, Primary Bedroom, Bedroom 2, Bedroom 3, Kitchen, Family Room, Foyer, Bedroom 1, Office, Recreation Room, Bathroom 1, Bathroom 2, Bathroom 3, Bonus Room, Primary Bathroom
Basement Fully Finished, Full, Rear Entrance
Main Level Bedrooms 1
Interior
Interior Features Ceiling Fan(s), Combination Dining/Living, Combination Kitchen/Dining, Combination Kitchen/Living, Crown Moldings, Curved Staircase, Entry Level Bedroom, Formal/Separate Dining Room, Kitchen - Eat-In, Kitchen - Island, Primary Bath(s), Recessed Lighting, Soaking Tub, Stall Shower, Pantry, Kitchen - Gourmet, Floor Plan - Open, Family Room Off Kitchen, Chair Railings
Hot Water Natural Gas
Heating Forced Air, Zoned, Central
Cooling Central A/C, Multi Units, Zoned
Flooring Engineered Wood, Hardwood, Carpet
Fireplaces Number 2
Fireplaces Type Wood
Equipment Built-In Microwave, Dishwasher, Disposal, Dryer, Humidifier, Oven - Single, Oven - Self Cleaning, Oven - Wall, Oven/Range - Gas, Six Burner Stove, Stainless Steel Appliances, Washer
Furnishings No
Fireplace Y
Window Features Double Pane,Energy Efficient,ENERGY STAR Qualified
Appliance Built-In Microwave, Dishwasher, Disposal, Dryer, Humidifier, Oven - Single, Oven - Self Cleaning, Oven - Wall, Oven/Range - Gas, Six Burner Stove, Stainless Steel Appliances, Washer
Heat Source Natural Gas
Laundry Main Floor, Upper Floor
Exterior
Exterior Feature Deck(s), Patio(s), Porch(es)
Parking Features Oversized
Garage Spaces 6.0
Utilities Available Cable TV, Natural Gas Available, Electric Available, Phone Available, Cable TV Available, Phone, Phone Connected
Amenities Available Bike Trail, Club House, Common Grounds, Community Center, Jog/Walk Path, Meeting Room, Party Room, Pool - Indoor, Pool - Outdoor, Tennis Courts, Volleyball Courts, Basketball Courts
Water Access N
View Trees/Woods
Roof Type Architectural Shingle
Accessibility None
Porch Deck(s), Patio(s), Porch(es)
Attached Garage 2
Total Parking Spaces 6
Garage Y
Building
Lot Description Landscaping, Premium, Other
Story 3
Sewer Private Sewer
Water Public
Architectural Style Colonial
Level or Stories 3
Additional Building Above Grade, Below Grade
Structure Type 9'+ Ceilings,Cathedral Ceilings,2 Story Ceilings,Dry Wall,Vaulted Ceilings,Tray Ceilings
New Construction N
Schools
Elementary Schools Alvey
Middle Schools Ronald Wilson Regan
High Schools Battlefield
School District Prince William County Public Schools
Others
Pets Allowed Y
HOA Fee Include Snow Removal,Trash,Pool(s),Recreation Facility,Management,Road Maintenance,Security Gate
Senior Community No
Tax ID 7299-10-6846
Ownership Fee Simple
SqFt Source Assessor
Security Features Security System
Acceptable Financing Cash, Conventional, FHA, VA
Horse Property N
Listing Terms Cash, Conventional, FHA, VA
Financing Cash,Conventional,FHA,VA
Special Listing Condition Standard
Pets Allowed No Pet Restrictions
Read Less

Bought with Shannon Sheahan • Washington Street Realty LLC
GET MORE INFORMATION




