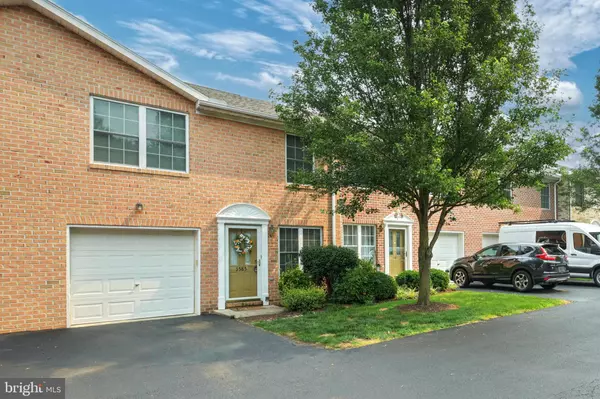For more information regarding the value of a property, please contact us for a free consultation.
3585 MARK DR York, PA 17402
Want to know what your home might be worth? Contact us for a FREE valuation!

Our team is ready to help you sell your home for the highest possible price ASAP
Key Details
Sold Price $171,000
Property Type Condo
Sub Type Condo/Co-op
Listing Status Sold
Purchase Type For Sale
Square Footage 1,764 sqft
Price per Sqft $96
Subdivision Boulevard Commons
MLS Listing ID PAYK2002598
Sold Date 08/11/21
Style Traditional
Bedrooms 3
Full Baths 2
Condo Fees $500
HOA Fees $170/mo
HOA Y/N Y
Abv Grd Liv Area 1,764
Originating Board BRIGHT
Year Built 2005
Annual Tax Amount $3,092
Tax Year 2020
Property Description
Welcome home to 3585 Mark Drive York, PA! This fantastic property located in the wonderful Central School District is awaiting it's new owner! Maintenance FREE, this home features 3 bedrooms and 2 full bath's. Beautiful updates throughout. Spacious and conveniently located near everything. You won't want to wait on this, call to schedule your showing today!
Location
State PA
County York
Area Springettsbury Twp (15246)
Zoning RESIDENTIAL
Rooms
Other Rooms Living Room, Primary Bedroom, Kitchen, Bedroom 1, Laundry, Office, Bathroom 2, Full Bath
Main Level Bedrooms 1
Interior
Interior Features Carpet, Ceiling Fan(s), Combination Kitchen/Dining, Combination Kitchen/Living, Entry Level Bedroom, Kitchen - Eat-In, Walk-in Closet(s)
Hot Water Natural Gas
Heating Forced Air
Cooling Central A/C
Equipment Built-In Range, Dishwasher, Microwave, Oven/Range - Gas, Washer, Dryer, Refrigerator
Fireplace N
Appliance Built-In Range, Dishwasher, Microwave, Oven/Range - Gas, Washer, Dryer, Refrigerator
Heat Source Natural Gas
Laundry Hookup, Main Floor
Exterior
Exterior Feature Patio(s)
Parking Features Built In, Garage - Front Entry
Garage Spaces 1.0
Amenities Available Common Grounds
Water Access N
Accessibility None
Porch Patio(s)
Attached Garage 1
Total Parking Spaces 1
Garage Y
Building
Lot Description Level, Backs - Open Common Area
Story 2
Sewer Public Sewer
Water Public
Architectural Style Traditional
Level or Stories 2
Additional Building Above Grade
New Construction N
Schools
Elementary Schools Stony Brook
Middle Schools Central York
High Schools Central York
School District Central York
Others
Pets Allowed Y
HOA Fee Include Ext Bldg Maint,Lawn Maintenance,Snow Removal,Trash,Common Area Maintenance,Insurance
Senior Community No
Tax ID 46-000-JJ-0058-B0-C0022
Ownership Condominium
Acceptable Financing Cash, Conventional, FHA
Listing Terms Cash, Conventional, FHA
Financing Cash,Conventional,FHA
Special Listing Condition Standard
Pets Allowed No Pet Restrictions
Read Less

Bought with Leroy M Moore • House Broker Realty LLC
GET MORE INFORMATION




