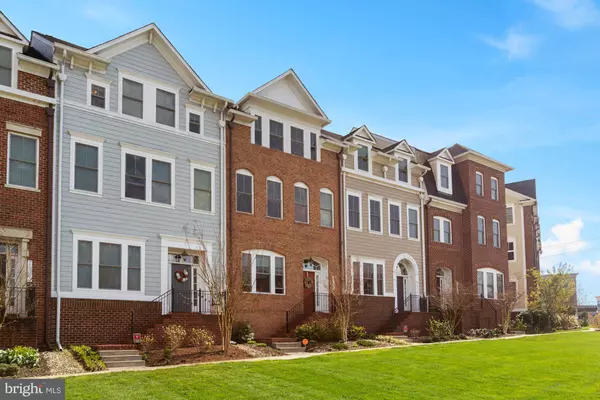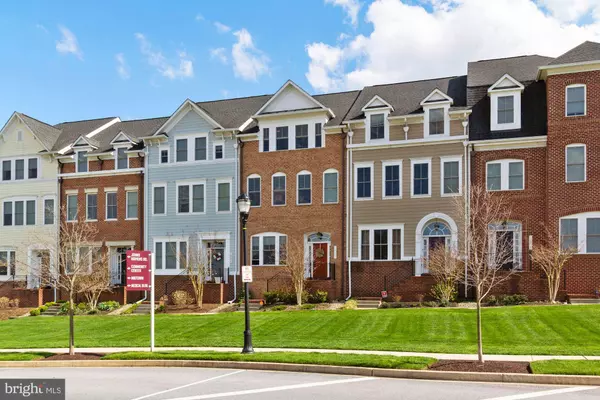For more information regarding the value of a property, please contact us for a free consultation.
7907 MAPLE LAWN BLVD Fulton, MD 20759
Want to know what your home might be worth? Contact us for a FREE valuation!

Our team is ready to help you sell your home for the highest possible price ASAP
Key Details
Sold Price $700,000
Property Type Townhouse
Sub Type Interior Row/Townhouse
Listing Status Sold
Purchase Type For Sale
Square Footage 3,784 sqft
Price per Sqft $184
Subdivision Maple Lawn
MLS Listing ID MDHW293168
Sold Date 06/05/21
Style Transitional
Bedrooms 4
Full Baths 3
Half Baths 1
HOA Fees $152/mo
HOA Y/N Y
Abv Grd Liv Area 2,904
Originating Board BRIGHT
Year Built 2012
Annual Tax Amount $8,664
Tax Year 2021
Lot Size 2,090 Sqft
Acres 0.05
Property Description
Don' miss this rarely available Mitchell & Best city home, adorned with architectural details and one of the best floor plans and flow in Maple Lawn! Perfectly located in the center of the neighborhood providing zippy and easy access to all of the neighborhoods amenities & schools as well as the shops & restaurants without ever having to get in your car! Boasting 4 spacious bedrooms + a den for an amazing home office or 5th bedroom, 3.5 baths, space on each level for unwinding or entertaining, a newly built deck, tons of storage space & a 2 car attached garage with a covered driveway for an additional 4 cars - there is also ample street parking in the back! Special features/upgrades include 10 foot ceilings, moldings galore, hardwood floors, a fabulous gourmet cherry, granite & stainless steel kitchen, beautiful window treatments, custom built-ins and niches, & a Vivint smart home security system, 5G are all done and ready for the new and very lucky owner(s)!
Location
State MD
County Howard
Zoning RESIDENTIAL
Rooms
Basement Fully Finished, Heated, Improved, Sump Pump, Rear Entrance
Interior
Interior Features Built-Ins, Ceiling Fan(s), Crown Moldings, Dining Area, Family Room Off Kitchen, Kitchen - Island, Pantry, Primary Bath(s), Recessed Lighting, Soaking Tub, Upgraded Countertops, Walk-in Closet(s), Window Treatments, Wood Floors
Hot Water Natural Gas
Heating Central, Zoned
Cooling Central A/C
Flooring Hardwood, Carpet
Fireplaces Number 1
Equipment Built-In Microwave, Dishwasher, Cooktop, Disposal, Dryer - Front Loading, Icemaker, Microwave, Oven - Double, Oven/Range - Gas, Refrigerator, Washer - Front Loading, Water Heater
Fireplace Y
Appliance Built-In Microwave, Dishwasher, Cooktop, Disposal, Dryer - Front Loading, Icemaker, Microwave, Oven - Double, Oven/Range - Gas, Refrigerator, Washer - Front Loading, Water Heater
Heat Source Natural Gas
Laundry Upper Floor
Exterior
Parking Features Garage - Rear Entry, Garage Door Opener, Inside Access
Garage Spaces 6.0
Water Access N
Accessibility None
Attached Garage 2
Total Parking Spaces 6
Garage Y
Building
Story 4
Sewer Public Sewer
Water Public
Architectural Style Transitional
Level or Stories 4
Additional Building Above Grade, Below Grade
Structure Type 9'+ Ceilings
New Construction N
Schools
School District Howard County Public School System
Others
HOA Fee Include Common Area Maintenance,Pool(s)
Senior Community No
Tax ID 1405453372
Ownership Fee Simple
SqFt Source Assessor
Security Features Exterior Cameras,Fire Detection System,Motion Detectors,Security System,Smoke Detector
Special Listing Condition Standard
Read Less

Bought with Gwen L Silverstein • Northrop Realty
GET MORE INFORMATION




