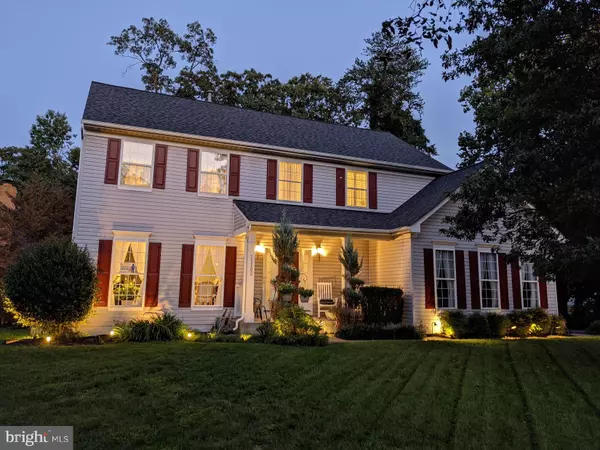For more information regarding the value of a property, please contact us for a free consultation.
15503 CLAYBURN DR Laurel, MD 20707
Want to know what your home might be worth? Contact us for a FREE valuation!

Our team is ready to help you sell your home for the highest possible price ASAP
Key Details
Sold Price $601,500
Property Type Single Family Home
Sub Type Detached
Listing Status Sold
Purchase Type For Sale
Square Footage 2,480 sqft
Price per Sqft $242
Subdivision West Laurel Acres
MLS Listing ID MDPG2004672
Sold Date 09/15/21
Style Colonial
Bedrooms 4
Full Baths 2
Half Baths 1
HOA Fees $45/qua
HOA Y/N Y
Abv Grd Liv Area 2,480
Originating Board BRIGHT
Year Built 1997
Annual Tax Amount $7,185
Tax Year 2020
Lot Size 0.290 Acres
Acres 0.29
Property Description
Absolutely beautiful colonial in Wyndham Woods, one of the most sought after communities in West Laurel Acres! Wonderful design and loads of great highlights and features! Situated on a gorgeous premium corner lot, the exterior is well appointed with its attractive front porch elevation, upgraded side load 2-car garage, exquisite professional landscaping complete with a spectacular underground landscape lighting package, and an inviting fenced rear yard backing to mature trees! With its elegant and flowing floor plan, the main level offers an open foyer with hardwood floors, formal dining room with crown and chair rail moldings, spacious living room with crown molding, open concept eat-in kitchen with granite counter tops, center island with pendant lighting, hardwood flooring, and new Pella doors to the rear yard, a step down family room with more great views of the rear yard plus a gas fireplace that includes a marble surround, custom mantel, and upgraded blower, and convenient access to the large 2-car garage through the mud room! The upper level provides a terrific master bedroom suite which includes a large walk-in closet and a newly renovated luxury owner's bath in 2019 boasting gorgeous designer tile, double vanity, upgraded lighting, and a spectacular shower with glass barn doors! 3 spacious bedrooms and a beautifully renovated hall bathroom in 2018 complement the upper level! The lower level provides more than 1,200 square feet of space with ample open area and a rough-in for a full bathroom! Additional updates and upgrades include a newly repaved driveway in 2019, new Lennox Elite HVAC system in 2019, new architectural shingle roof in 2016, and a new gas hot water heater in 2014! Don't miss this delightful and charming enclave of the neighborhood with no through streets and all cul-de-sacs, as well as walking paths and lush green spaces! All this plus its fantastic location just off 198 between I-95 & Rte 29 with easy access to DC, Baltimore, Annapolis, the ICC and more!
Location
State MD
County Prince Georges
Zoning RR
Rooms
Basement Full
Interior
Hot Water Natural Gas
Heating Forced Air
Cooling Central A/C
Fireplaces Number 1
Fireplace Y
Heat Source Natural Gas
Exterior
Parking Features Garage - Side Entry
Garage Spaces 2.0
Water Access N
Accessibility Other
Attached Garage 2
Total Parking Spaces 2
Garage Y
Building
Story 3
Sewer Public Sewer
Water Public
Architectural Style Colonial
Level or Stories 3
Additional Building Above Grade, Below Grade
New Construction N
Schools
School District Prince George'S County Public Schools
Others
Senior Community No
Tax ID 17102936615
Ownership Fee Simple
SqFt Source Assessor
Special Listing Condition Standard
Read Less

Bought with Regina Pierce • Fairfax Realty Elite
GET MORE INFORMATION




