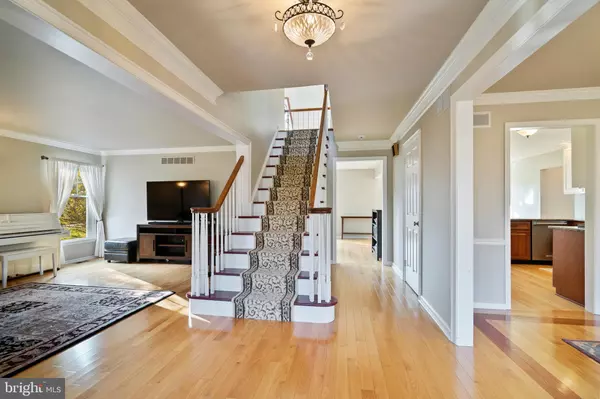For more information regarding the value of a property, please contact us for a free consultation.
101 SPENCER RD Washington Crossing, PA 18977
Want to know what your home might be worth? Contact us for a FREE valuation!

Our team is ready to help you sell your home for the highest possible price ASAP
Key Details
Sold Price $575,000
Property Type Single Family Home
Sub Type Detached
Listing Status Sold
Purchase Type For Sale
Square Footage 2,520 sqft
Price per Sqft $228
Subdivision Mount Eyre Manor
MLS Listing ID PABU485120
Sold Date 01/31/20
Style Salt Box,Colonial
Bedrooms 4
Full Baths 2
Half Baths 1
HOA Y/N N
Abv Grd Liv Area 2,520
Originating Board BRIGHT
Year Built 1987
Annual Tax Amount $6,915
Tax Year 2019
Lot Size 0.987 Acres
Acres 0.99
Lot Dimensions 215.00 x 200.00
Property Description
Beautiful Salt Box Colonial with 4 bedrooms, 2 1/2 baths, finished basement and 2 car garage with covered breezeway! Located in desirable Mt. Eyre Manor this home is located on nearly a 1 acre lot in the Council Rock School District (Sol Feinstone Elementary, Newtown Junior High and Council Rock North HS); absolute move-in condition; center hall entry with stairway that overlooks the cathedral ceiling of the family room with new skylights, brick fireplace and sliding glass doors to the rear deck; off of the entrance are the spacious formal dining room and living rooms; large eat-in kitchen with plenty of cabinetry and granite countertops, along with a breakfast area and pantry; a laundry room and powder room off of the breezeway are conveniently located; the master bedroom features a walk-in closet and full bath; there are three additional bedrooms and a hall bath on the second floor ; the basement is finished (new carpet and paint) and provides plenty of entertainment space along with 2 storage areas; the yard is beautiful and features a new fence, newer swing set; other improvements include: newly repaved and widened driveway, custom shades, reverse osmosis water filtration system, new Veluz skylights, new LG washer and dryer, new stainless steel Kitchen Aid dishwasher, new well pump (7/2018), new septic pump (7/2019), new light fixtures, freshly painted throughout.....much more!
Location
State PA
County Bucks
Area Upper Makefield Twp (10147)
Zoning CR1
Rooms
Other Rooms Living Room, Dining Room, Primary Bedroom, Bedroom 2, Bedroom 3, Bedroom 4, Kitchen, Family Room, Basement, Other
Basement Full, Fully Finished
Interior
Hot Water Electric
Heating Forced Air
Cooling Central A/C
Fireplaces Number 1
Fireplace Y
Heat Source Oil
Exterior
Parking Features Garage - Side Entry
Garage Spaces 2.0
Water Access N
Accessibility None
Total Parking Spaces 2
Garage Y
Building
Story 2
Sewer On Site Septic
Water Well
Architectural Style Salt Box, Colonial
Level or Stories 2
Additional Building Above Grade, Below Grade
New Construction N
Schools
Elementary Schools Sol Feinstone
Middle Schools Newtown Jr
High Schools Council Rock North
School District Council Rock
Others
Senior Community No
Tax ID 47-027-086
Ownership Fee Simple
SqFt Source Assessor
Acceptable Financing Cash, Conventional
Listing Terms Cash, Conventional
Financing Cash,Conventional
Special Listing Condition Standard
Read Less

Bought with Mark J Caola • Coldwell Banker Hearthside
GET MORE INFORMATION




