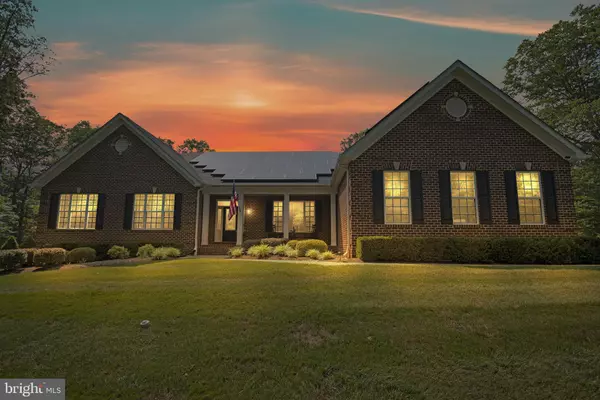For more information regarding the value of a property, please contact us for a free consultation.
5978 CLAIREMONT DR Owings, MD 20736
Want to know what your home might be worth? Contact us for a FREE valuation!

Our team is ready to help you sell your home for the highest possible price ASAP
Key Details
Sold Price $915,000
Property Type Single Family Home
Sub Type Detached
Listing Status Sold
Purchase Type For Sale
Square Footage 6,390 sqft
Price per Sqft $143
Subdivision None Available
MLS Listing ID MDCA2000596
Sold Date 08/27/21
Style Ranch/Rambler
Bedrooms 6
Full Baths 3
Half Baths 1
HOA Fees $12/ann
HOA Y/N Y
Abv Grd Liv Area 3,195
Originating Board BRIGHT
Year Built 2013
Annual Tax Amount $6,474
Tax Year 2020
Lot Size 1.000 Acres
Acres 1.0
Property Description
Pristine Winchester Model built by Quality Built Homes, A grand home that desirable and in impeccable condition all on 1 acre. This sprawling brick rambler has a full basement approximately 6300 sq ft. 6 Bedrooms, 3.5 Baths, $200,000+ in upgrades, The main level has 4 bedrooms and 2.5 baths, Open gourmet kitchen with beautiful granite countertops, stainless steel appliances with convection wall oven, microwave, 30" gas cooktop, refrigerator & dishwasher. 20X20 Sunroom, Wood burning fireplace, Fiberon Deck 18'x14' with vinyl rails, Arbor set on brick patio with pavers, In-ground pool with diving board on 8.5' deep end, steps into the lower end of pool, perfect to wade right in, surrounded by a black fully enclosed aluminum fence. Pool shed with Awning conveys. On the lower level is a bar area in the rec room with 9' ceilings, 2 bedrooms & a full bath, spacious storage room, exercise room and children's play area. Awesome 20x20 Theatre/Media Room that has a projector screen & surround sound speakers perfect for movie nights! 3 car end load garage with 9000 lb car lift, paved driveway, Includes a 17KW house generator, Play set as is, wood shed and basketball hoop included.
Location
State MD
County Calvert
Zoning RUR
Rooms
Other Rooms Dining Room, Primary Bedroom, Bedroom 2, Bedroom 3, Bedroom 4, Bedroom 5, Kitchen, Family Room, Basement, Foyer, Breakfast Room, Sun/Florida Room, Exercise Room, Laundry, Other, Storage Room, Media Room, Bedroom 6, Full Bath
Basement Daylight, Full, Fully Finished, Poured Concrete, Walkout Level, Windows
Main Level Bedrooms 4
Interior
Interior Features Attic, Bar, Breakfast Area, Carpet, Ceiling Fan(s), Chair Railings, Combination Kitchen/Dining, Crown Moldings, Dining Area, Entry Level Bedroom, Floor Plan - Open, Formal/Separate Dining Room, Kitchen - Gourmet, Kitchen - Island, Pantry, Primary Bath(s), Recessed Lighting, Soaking Tub, Sprinkler System, Stain/Lead Glass, Tub Shower, Upgraded Countertops, Walk-in Closet(s), Wet/Dry Bar, Wood Floors, Window Treatments, Water Treat System
Hot Water Tankless
Heating Heat Pump(s)
Cooling Attic Fan, Ceiling Fan(s), Central A/C, Programmable Thermostat
Flooring Carpet, Hardwood, Tile/Brick
Fireplaces Number 1
Fireplaces Type Mantel(s), Wood, Marble
Equipment Built-In Microwave, Cooktop, Dishwasher, Dryer, Exhaust Fan, Icemaker, Oven - Wall, Stainless Steel Appliances, Refrigerator, Washer, Water Conditioner - Owned, Water Heater - Tankless, Water Heater - High-Efficiency
Furnishings No
Fireplace Y
Window Features Double Pane,Energy Efficient,Low-E,Screens,Sliding,Transom
Appliance Built-In Microwave, Cooktop, Dishwasher, Dryer, Exhaust Fan, Icemaker, Oven - Wall, Stainless Steel Appliances, Refrigerator, Washer, Water Conditioner - Owned, Water Heater - Tankless, Water Heater - High-Efficiency
Heat Source Propane - Owned
Laundry Main Floor
Exterior
Exterior Feature Deck(s), Patio(s)
Parking Features Garage - Side Entry, Garage Door Opener, Oversized
Garage Spaces 6.0
Fence Partially, Rear
Pool Heated
Utilities Available Cable TV Available, Propane
Water Access N
Roof Type Architectural Shingle
Accessibility None
Porch Deck(s), Patio(s)
Attached Garage 3
Total Parking Spaces 6
Garage Y
Building
Lot Description Backs to Trees, Cleared, Front Yard, Level, No Thru Street, Private, Rear Yard
Story 2
Sewer Septic Exists
Water Well
Architectural Style Ranch/Rambler
Level or Stories 2
Additional Building Above Grade, Below Grade
Structure Type 9'+ Ceilings,Dry Wall
New Construction N
Schools
Elementary Schools Sunderland
Middle Schools Northern
High Schools Northern
School District Calvert County Public Schools
Others
Pets Allowed Y
Senior Community No
Tax ID 0502143658
Ownership Fee Simple
SqFt Source Assessor
Security Features Security System,Smoke Detector
Acceptable Financing Cash, Conventional, FHA, VA
Horse Property N
Listing Terms Cash, Conventional, FHA, VA
Financing Cash,Conventional,FHA,VA
Special Listing Condition Standard
Pets Allowed No Pet Restrictions
Read Less

Bought with Haley Lynn Taylor • RE/MAX One
GET MORE INFORMATION




