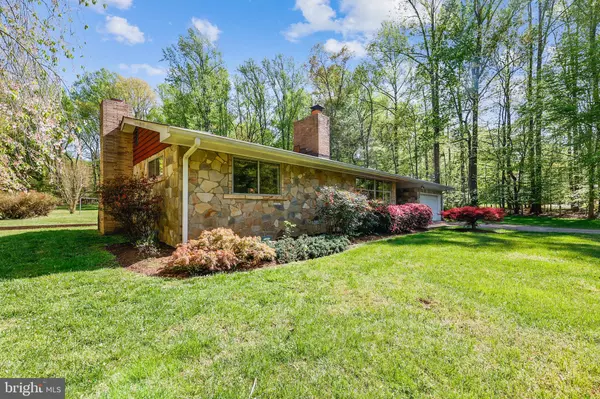For more information regarding the value of a property, please contact us for a free consultation.
13401 FOREST DR Bowie, MD 20715
Want to know what your home might be worth? Contact us for a FREE valuation!

Our team is ready to help you sell your home for the highest possible price ASAP
Key Details
Sold Price $440,000
Property Type Single Family Home
Sub Type Detached
Listing Status Sold
Purchase Type For Sale
Square Footage 1,372 sqft
Price per Sqft $320
Subdivision Forest Hills
MLS Listing ID MDPG603890
Sold Date 06/02/21
Style Ranch/Rambler
Bedrooms 3
Full Baths 2
HOA Y/N N
Abv Grd Liv Area 1,172
Originating Board BRIGHT
Year Built 1960
Annual Tax Amount $5,079
Tax Year 2021
Lot Size 2.450 Acres
Acres 2.45
Property Description
Rare-find rancher with basement and two- car garage situated on almost 2.5 acres! Privacy plus yet convenient to major highways! Huge living room with wood-burning fireplace! Two additional large bedrooms! Third bedroom off kitchen does not have a closet! Two bathrooms! Spacious kitchen with corian counters, wood cabinets, appliances and ceramic tile flooring! Breakfast area off kitchen to beautiful back yard! Full walk-out basement that has a large, finished room! Basement has a brand-new waterproofing system just completed professionally with a battery backup installed. There is public water, but also a well for outside plant watering. There is a heat pump, but has additional, electric baseboard heating system. Home is being sold AS-IS! Immaculate throughout! Show and sell!
Location
State MD
County Prince Georges
Zoning RE
Rooms
Other Rooms Living Room, Primary Bedroom, Bedroom 2, Bedroom 3, Kitchen, Breakfast Room, Bonus Room, Primary Bathroom, Full Bath
Basement Other, Full, Walkout Stairs, Fully Finished
Main Level Bedrooms 3
Interior
Interior Features Ceiling Fan(s), Combination Kitchen/Dining, Floor Plan - Traditional, Kitchen - Eat-In, Other, Tub Shower, Kitchen - Table Space
Hot Water Electric
Heating Heat Pump(s), Other
Cooling Ceiling Fan(s), Central A/C
Flooring Hardwood
Fireplaces Number 1
Equipment Dryer, Washer, Refrigerator, Dishwasher, Microwave, Water Heater
Appliance Dryer, Washer, Refrigerator, Dishwasher, Microwave, Water Heater
Heat Source Electric
Exterior
Parking Features Garage - Front Entry
Garage Spaces 2.0
Utilities Available Other
Water Access N
View Trees/Woods, Other, Panoramic
Roof Type Asphalt
Accessibility Other
Attached Garage 2
Total Parking Spaces 2
Garage Y
Building
Story 2
Sewer Community Septic Tank, Private Septic Tank
Water Public
Architectural Style Ranch/Rambler
Level or Stories 2
Additional Building Above Grade, Below Grade
Structure Type Plaster Walls,Other
New Construction N
Schools
School District Prince George'S County Public Schools
Others
Senior Community No
Tax ID 17070794834
Ownership Fee Simple
SqFt Source Assessor
Horse Property N
Special Listing Condition Standard
Read Less

Bought with Alejandro Luis A Martinez • The Agency DC
GET MORE INFORMATION




