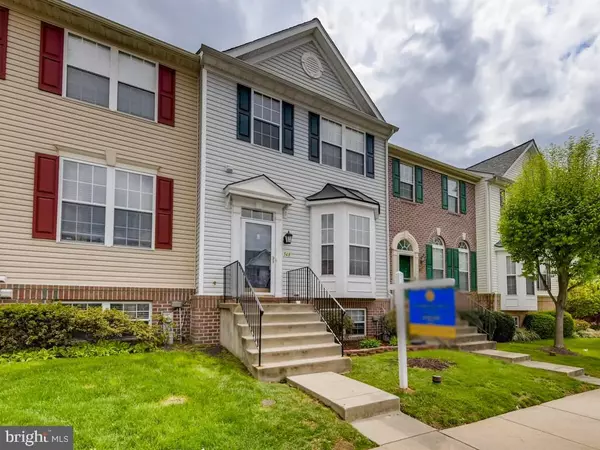For more information regarding the value of a property, please contact us for a free consultation.
548 KIRKCALDY WAY Abingdon, MD 21009
Want to know what your home might be worth? Contact us for a FREE valuation!

Our team is ready to help you sell your home for the highest possible price ASAP
Key Details
Sold Price $305,000
Property Type Townhouse
Sub Type Interior Row/Townhouse
Listing Status Sold
Purchase Type For Sale
Square Footage 2,165 sqft
Price per Sqft $140
Subdivision Monmouth Meadows
MLS Listing ID MDHR258602
Sold Date 05/25/21
Style Contemporary
Bedrooms 3
Full Baths 3
Half Baths 1
HOA Fees $49/mo
HOA Y/N Y
Abv Grd Liv Area 1,540
Originating Board BRIGHT
Year Built 2004
Annual Tax Amount $2,873
Tax Year 2021
Lot Size 2,000 Sqft
Acres 0.05
Property Description
Every town has that community where everyone wants to live, for Abingdon its Monmouth Meadows with the perfect commute, great schools and close amenities. And once you see this house, you'll know it is where you want to live, the house you've waited for. These 3 full floors of living space are flooded with natural daylight, the new red oak hardwood floors are beautiful, the bath on each floor is ultra convenient and the fully fenced patio and yard (accessible from both the main and lower levels) all say that you have made it, you've moved on up. This meticulously maintained 3 bedroom 3.5 bath home has a front Bay Window, Bump Out on all levels, completely New Roof in Sept 2019, a New Sump Pump in 2018, includes washer/dryer and all kitchen appliances. The Owner's Suite has TWO walk in closets! This house is truly ready for you to just move in.
Location
State MD
County Harford
Zoning R3COS
Rooms
Other Rooms Living Room, Dining Room, Primary Bedroom, Bedroom 2, Bedroom 3, Kitchen, Family Room, Foyer, Laundry, Utility Room, Bathroom 2, Bathroom 3, Primary Bathroom, Half Bath
Basement Connecting Stairway, Fully Finished, Rear Entrance, Walkout Stairs
Interior
Hot Water Natural Gas
Heating Forced Air
Cooling Central A/C
Equipment Built-In Microwave, Dishwasher, Disposal, Dryer, Oven/Range - Gas, Refrigerator, Washer
Window Features Bay/Bow
Appliance Built-In Microwave, Dishwasher, Disposal, Dryer, Oven/Range - Gas, Refrigerator, Washer
Heat Source Natural Gas
Exterior
Garage Spaces 2.0
Amenities Available Community Center, Pool - Outdoor, Tennis Courts
Water Access N
Accessibility None
Total Parking Spaces 2
Garage N
Building
Story 3
Sewer Public Sewer
Water Public
Architectural Style Contemporary
Level or Stories 3
Additional Building Above Grade, Below Grade
New Construction N
Schools
Elementary Schools Emmorton
Middle Schools Bel Air
High Schools Bel Air
School District Harford County Public Schools
Others
Senior Community No
Tax ID 1301345095
Ownership Fee Simple
SqFt Source Assessor
Acceptable Financing Cash, Conventional, FHA, VA
Listing Terms Cash, Conventional, FHA, VA
Financing Cash,Conventional,FHA,VA
Special Listing Condition Standard
Read Less

Bought with Deborah A Harari • Long & Foster Real Estate, Inc.
GET MORE INFORMATION




