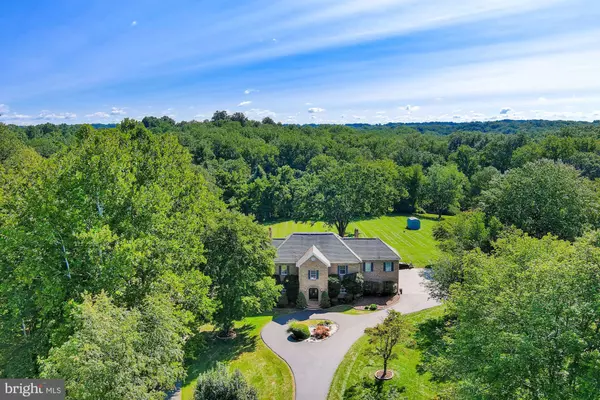For more information regarding the value of a property, please contact us for a free consultation.
5900 BETHLEHEM CT Rockville, MD 20855
Want to know what your home might be worth? Contact us for a FREE valuation!

Our team is ready to help you sell your home for the highest possible price ASAP
Key Details
Sold Price $1,219,000
Property Type Single Family Home
Sub Type Detached
Listing Status Sold
Purchase Type For Sale
Square Footage 6,932 sqft
Price per Sqft $175
Subdivision Avery Village
MLS Listing ID MDMC2016546
Sold Date 03/01/22
Style Colonial
Bedrooms 4
Full Baths 4
Half Baths 1
HOA Y/N N
Abv Grd Liv Area 4,840
Originating Board BRIGHT
Year Built 1984
Annual Tax Amount $8,893
Tax Year 2021
Lot Size 2.010 Acres
Acres 2.01
Property Description
This stunning property is situated exclusive 2 acre private lot backing to Lake Frank. Enjoy over 6,900 square feet of living space on 3 finished levels. The home is custom built and well maintained with new AC units, garage doors, gutters and downspouts, and oversized asphalt circular driveway. The main level features a formal entry with two story ceilings and grand staircase. You have formal living and dining rooms with plenty of space for entertaining. The main level also features a dedicated study or billiards room. The family room is cozy with a wood burning fireplace and views of your backyard. The gourmet eat-in kitchen features granite counters, custom cabinetry, and stainless steel appliances. The kitchen leads out to the huge deck with hot tub, gazebo, and access to your park like backyard. The yard features a gorgeous old oak tree as well. The upper level is spacious with primary bedroom suite including sitting area and 3 large walk-in closets. The ensuite bath is upgraded with double sink vanity, jetted soaking tub, and walk-in glass and tile shower. The secondary bathrooms on this level have all been updated with new tile flooring, lighting, and vanities as well. The bedrooms also have new carpeting. The lower level is finished with additional rec space including another wood burning fireplace. You also have additional bonus rooms that could be potential bedrooms and a full bathroom. There is also ample storage space and a large laundry room. Located within minutes to shopping, restaurants, and public transit. This one is a must see!
Location
State MD
County Montgomery
Zoning RE2
Rooms
Basement Fully Finished
Interior
Interior Features Breakfast Area, Butlers Pantry, Carpet, Central Vacuum, Chair Railings, Combination Kitchen/Dining, Crown Moldings, Dining Area, Family Room Off Kitchen, Floor Plan - Traditional, Formal/Separate Dining Room, Kitchen - Eat-In, Kitchen - Gourmet, Kitchen - Table Space, Recessed Lighting, Tub Shower, Upgraded Countertops, Walk-in Closet(s), Window Treatments, Wood Floors
Hot Water Electric
Heating Heat Pump(s)
Cooling Central A/C
Flooring Hardwood, Carpet, Ceramic Tile
Fireplaces Number 2
Fireplaces Type Wood
Equipment Cooktop, Oven - Wall, Refrigerator, Icemaker, Dishwasher, Disposal, Compactor, Washer, Dryer
Furnishings No
Fireplace Y
Window Features Double Pane,Atrium
Appliance Cooktop, Oven - Wall, Refrigerator, Icemaker, Dishwasher, Disposal, Compactor, Washer, Dryer
Heat Source Electric
Laundry Lower Floor
Exterior
Exterior Feature Deck(s)
Parking Features Garage - Side Entry
Garage Spaces 3.0
Water Access N
View Trees/Woods
Roof Type Asphalt,Shingle
Accessibility None
Porch Deck(s)
Attached Garage 3
Total Parking Spaces 3
Garage Y
Building
Lot Description Backs to Trees
Story 3
Foundation Other
Sewer Septic Exists
Water Public
Architectural Style Colonial
Level or Stories 3
Additional Building Above Grade, Below Grade
Structure Type Dry Wall,High,2 Story Ceilings,9'+ Ceilings
New Construction N
Schools
Elementary Schools Sequoyah
Middle Schools Redland
High Schools Col. Zadok A. Magruder
School District Montgomery County Public Schools
Others
Pets Allowed Y
Senior Community No
Tax ID 160401879135
Ownership Fee Simple
SqFt Source Assessor
Security Features Electric Alarm
Acceptable Financing Cash, Conventional
Listing Terms Cash, Conventional
Financing Cash,Conventional
Special Listing Condition Standard
Pets Allowed No Pet Restrictions
Read Less

Bought with Ning Zeng • Samson Properties
GET MORE INFORMATION


