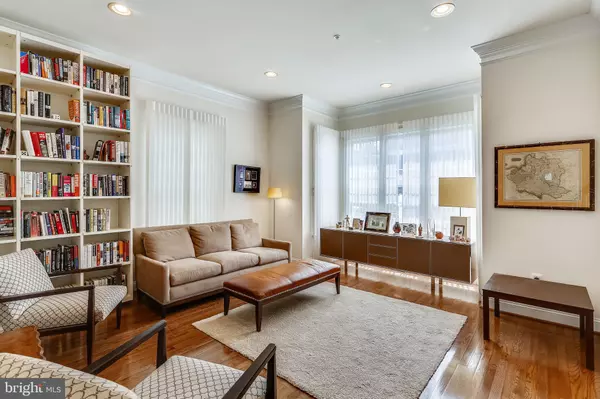For more information regarding the value of a property, please contact us for a free consultation.
678 GATESTONE ST Gaithersburg, MD 20878
Want to know what your home might be worth? Contact us for a FREE valuation!

Our team is ready to help you sell your home for the highest possible price ASAP
Key Details
Sold Price $750,000
Property Type Townhouse
Sub Type End of Row/Townhouse
Listing Status Sold
Purchase Type For Sale
Square Footage 2,508 sqft
Price per Sqft $299
Subdivision Lakelands
MLS Listing ID MDMC2017832
Sold Date 10/29/21
Style Colonial
Bedrooms 4
Full Baths 4
HOA Fees $105/mo
HOA Y/N Y
Abv Grd Liv Area 1,968
Originating Board BRIGHT
Year Built 2000
Annual Tax Amount $8,897
Tax Year 2021
Lot Size 2,500 Sqft
Acres 0.06
Property Description
Welcome home to this gorgeous 4 level Parkwood end unit townhome with finished walkout basement! The entrance level offers beautiful hardwood floors and extra hight ceilings with recessed lighting! The Living Room features a beautiful box bay window, side windows, 3 piece crown molding, and charming archways between the LR and DR. The Dining Room is perfect for entertaining and offers beautiful wainscoting and crown molding. The large Center Island Kitchen has 42" cabinets, rear box bay window and spacious eating area. There are French Doors exiting to one of 2 rear decks. Perfect for BBQ, this lovely deck overlooks the quiet yard. On Level 1, you will find the Owner's Suite with beautiful side and back windows, allowing the room to be flooded with natural light. There's 2 walk-in closets and a Super Bath with double vanity, separate soaking tub and shower stall with glass enclosures. The Second Bedroom is quite large and has a box bay window, recessed lights and a private Full Bath with vanity, and tub/shower combo with glass enclosure. The Laundry Closet is located on this level for your convenience. On Level II, you will find 2 additional large Bedrooms each with ceiling fans, built-in speakers and recessed lighting. There's a large Third Full Bath with large walk-in shower with glass enclosure. You will fall in love with the rooftop deck with the gorgeous treetop views! The fully finished Walkout Basement is truly a dream come true! Large Recreation Room with recessed lighting, gas fireplace, built-in speakers and ceiling fan! The back of the home offers beautiful windows and French Doors leading to a gorgeous patio and yard. WAIT, you can't stop here. You have to see this one of a kind wine tasting room! Absolutely breathtaking, you will love having guest over to entertain in this charming room. This home also offers a 2 car detached garage. You will love the location! Just a block from the Lakelands Pools, playgrounds, tennis, basketball, fitness rooms, party rooms and just a few blocks from the town center where you will enjoy restaurants, movies, shops and more! Come check out this beautiful, one of a kind, home!
Location
State MD
County Montgomery
Zoning MXD
Rooms
Basement Rear Entrance, Full, Fully Finished, Walkout Level
Interior
Interior Features Carpet, Ceiling Fan(s), Chair Railings, Crown Moldings, Dining Area, Formal/Separate Dining Room, Kitchen - Eat-In, Kitchen - Gourmet, Kitchen - Island, Kitchen - Table Space, Pantry, Primary Bath(s), Recessed Lighting, Soaking Tub, Sprinkler System, Stall Shower, Tub Shower, Upgraded Countertops, Wainscotting, Walk-in Closet(s), Window Treatments, Wine Storage, Wood Floors, Other
Hot Water Natural Gas
Heating Forced Air, Zoned
Cooling Central A/C, Ceiling Fan(s), Zoned
Fireplaces Number 1
Fireplaces Type Fireplace - Glass Doors, Mantel(s), Gas/Propane
Equipment Built-In Microwave, Dishwasher, Disposal, Dryer, Exhaust Fan, Icemaker, Oven/Range - Electric, Refrigerator, Washer, Water Heater
Fireplace Y
Window Features Bay/Bow
Appliance Built-In Microwave, Dishwasher, Disposal, Dryer, Exhaust Fan, Icemaker, Oven/Range - Electric, Refrigerator, Washer, Water Heater
Heat Source Natural Gas
Exterior
Exterior Feature Deck(s), Patio(s), Roof
Parking Features Garage Door Opener
Garage Spaces 2.0
Fence Rear
Amenities Available Basketball Courts, Club House, Common Grounds, Exercise Room, Fitness Center, Lake, Party Room, Pool - Outdoor, Tennis Courts, Tot Lots/Playground, Other
Water Access N
Accessibility None
Porch Deck(s), Patio(s), Roof
Total Parking Spaces 2
Garage Y
Building
Lot Description Landscaping, Premium
Story 4
Foundation Concrete Perimeter
Sewer Public Sewer
Water Public
Architectural Style Colonial
Level or Stories 4
Additional Building Above Grade, Below Grade
Structure Type 9'+ Ceilings
New Construction N
Schools
Elementary Schools Rachel Carson
Middle Schools Lakelands Park
High Schools Quince Orchard
School District Montgomery County Public Schools
Others
HOA Fee Include Common Area Maintenance,Management,Pool(s),Recreation Facility,Trash
Senior Community No
Tax ID 160903239316
Ownership Fee Simple
SqFt Source Assessor
Security Features Fire Detection System,Monitored,Sprinkler System - Indoor
Special Listing Condition Standard
Read Less

Bought with Hanna G Wang • Prostage Realty, LLC



