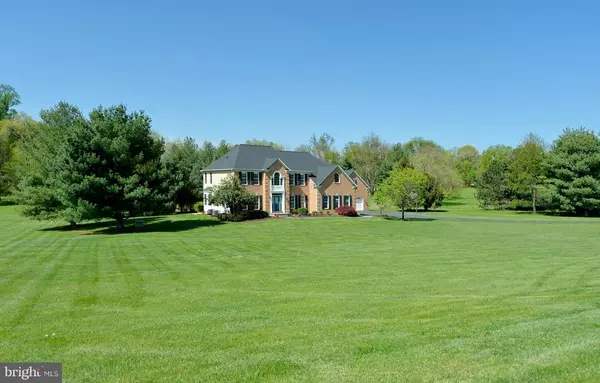For more information regarding the value of a property, please contact us for a free consultation.
38168 MILLSTONE DR Purcellville, VA 20132
Want to know what your home might be worth? Contact us for a FREE valuation!

Our team is ready to help you sell your home for the highest possible price ASAP
Key Details
Sold Price $1,182,500
Property Type Single Family Home
Sub Type Detached
Listing Status Sold
Purchase Type For Sale
Square Footage 6,200 sqft
Price per Sqft $190
Subdivision Wheatland Estates
MLS Listing ID VALO436636
Sold Date 06/15/21
Style Colonial
Bedrooms 4
Full Baths 4
Half Baths 1
HOA Y/N N
Abv Grd Liv Area 6,200
Originating Board BRIGHT
Year Built 2002
Annual Tax Amount $7,158
Tax Year 2020
Lot Size 3.040 Acres
Acres 3.04
Property Description
Builders own personal custom-built home Perfectly sited on over 3 manicured acres with a refreshing in-ground swimming pool. This brick front Colonial boasts a brilliant open-floor plan featuring 3 beautifully finished levels with 4 spacious bedrooms including exquisite owner's retreat, 4.5 baths, attached 2 car garage and a detached 2 story 2 car garage with garage/exercise room (exercise equipment conveys) on the upper level. Dramatic two-story hardwood foyer with split staircase, architectural columns framing the formal living and traditional dining rooms. Impressive home office/study, powder room, family room with fireplace and a sprawling kitchen with breakfast bar, morning/breakfast room with sliding glass doors to deck, back staircase, butler's pantry and a charming mud room. The upper level has four bedrooms including the owners retreat and a bonus room perfect for overflow guest with laundry room. The finished walk-up lower is sure to please with an entertainment bar, billiard area (pool table conveys), game area, sitting area, full bath, second bonus room perfect for craft room, and a home theater with projection TV hookup.
Location
State VA
County Loudoun
Zoning 01
Rooms
Basement Full
Main Level Bedrooms 4
Interior
Hot Water Propane
Heating Forced Air
Cooling Central A/C
Fireplaces Number 1
Heat Source Natural Gas
Exterior
Parking Features Garage - Front Entry
Garage Spaces 2.0
Pool Concrete
Water Access N
Accessibility None
Total Parking Spaces 2
Garage Y
Building
Story 3
Sewer Approved System
Water Well Permit on File
Architectural Style Colonial
Level or Stories 3
Additional Building Above Grade, Below Grade
New Construction N
Schools
School District Loudoun County Public Schools
Others
Senior Community No
Tax ID 411257652000
Ownership Fee Simple
SqFt Source Assessor
Special Listing Condition Standard
Read Less

Bought with Kevin E LaRue • Century 21 Redwood Realty
GET MORE INFORMATION




