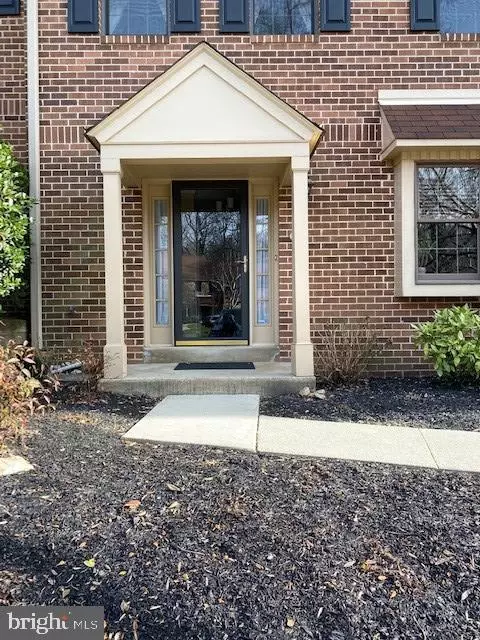For more information regarding the value of a property, please contact us for a free consultation.
205 ARCHER CT Malvern, PA 19355
Want to know what your home might be worth? Contact us for a FREE valuation!

Our team is ready to help you sell your home for the highest possible price ASAP
Key Details
Sold Price $349,500
Property Type Townhouse
Sub Type Interior Row/Townhouse
Listing Status Sold
Purchase Type For Sale
Square Footage 1,920 sqft
Price per Sqft $182
Subdivision Rustmont
MLS Listing ID PACT496746
Sold Date 05/08/20
Style Colonial
Bedrooms 3
Full Baths 2
Half Baths 1
HOA Fees $300/mo
HOA Y/N Y
Abv Grd Liv Area 1,920
Originating Board BRIGHT
Year Built 1986
Annual Tax Amount $3,914
Tax Year 2020
Lot Size 1,920 Sqft
Acres 0.04
Lot Dimensions 0.00 x 0.00
Property Description
Move in ready townhome with a convenient location to major highways. Pride of ownership is evident in this beautifully maintained brick townhome in the quiet community of Rustmont. The kitchen has been updated with granite countertops and gorgeous wood cabinetry. There is plenty of counter space with the center island and breakfast bar. The spacious first floor plan includes a living room with a wood burning fireplace and a formal dining room with a door leading to a beautiful deck. Upstairs there are 3 bedrooms and a convenient utility room. The lower level has a large family room with a wet bar for entertaining and a large storage area. You have freedom from the outside chores as the HOA takes care of the maintenance of the outside, snow shoveling, landscaping maintenance and trash removal. All that is left is for you to move in and enjoy.
Location
State PA
County Chester
Area Willistown Twp (10354)
Zoning R1
Rooms
Other Rooms Living Room, Dining Room, Primary Bedroom, Bedroom 2, Bedroom 3, Kitchen, Family Room
Basement Fully Finished, Outside Entrance
Interior
Interior Features Bar, Breakfast Area, Kitchen - Island, Primary Bath(s), Walk-in Closet(s), Wet/Dry Bar
Heating Forced Air, Heat Pump - Electric BackUp
Cooling Central A/C
Fireplaces Number 1
Fireplaces Type Brick
Equipment Microwave, Oven/Range - Electric
Fireplace Y
Appliance Microwave, Oven/Range - Electric
Heat Source Electric
Laundry Upper Floor
Exterior
Water Access N
Accessibility None
Garage N
Building
Story 2
Sewer Public Sewer
Water Public
Architectural Style Colonial
Level or Stories 2
Additional Building Above Grade, Below Grade
New Construction N
Schools
School District Great Valley
Others
Senior Community No
Tax ID 54-03B-0211
Ownership Fee Simple
SqFt Source Assessor
Acceptable Financing Cash, Conventional, FHA, VA
Listing Terms Cash, Conventional, FHA, VA
Financing Cash,Conventional,FHA,VA
Special Listing Condition Standard
Read Less

Bought with Robert Raynor • BHHS Fox & Roach-Collegeville
GET MORE INFORMATION




