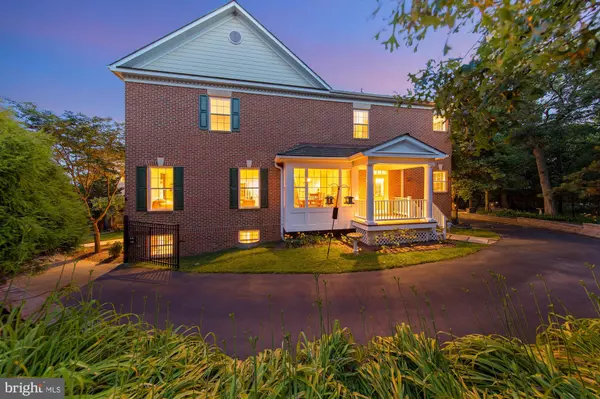For more information regarding the value of a property, please contact us for a free consultation.
118 CHESTERTOWN ST Gaithersburg, MD 20878
Want to know what your home might be worth? Contact us for a FREE valuation!

Our team is ready to help you sell your home for the highest possible price ASAP
Key Details
Sold Price $1,238,000
Property Type Single Family Home
Sub Type Detached
Listing Status Sold
Purchase Type For Sale
Square Footage 3,842 sqft
Price per Sqft $322
Subdivision Kentlands
MLS Listing ID MDMC763930
Sold Date 07/27/21
Style Colonial
Bedrooms 5
Full Baths 4
Half Baths 1
HOA Fees $143/mo
HOA Y/N Y
Abv Grd Liv Area 3,842
Originating Board BRIGHT
Year Built 1998
Annual Tax Amount $12,611
Tax Year 2020
Lot Size 0.298 Acres
Acres 0.3
Property Description
Run do not walk to this beautiful one of a kind custom home rare to the Kentlands neighborhood, spanning almost 6,000 square feet of luxury. The homesite is one of the largest and most private in the community with trees that line the rear of the home, its surrounded by nature and has a custom built fire pit perfect for all year round. Enjoy the easy access of the 2 car oversized garage along with rear and side porches for entertaining and more enjoyment of this homesite. Unique features include a well thought out elevator shaft, rear access to a large activity room above the garage perfect for a playroom, home office , in law suite and more! Additionally the fully finished lower level has been customized as another in law suite featuring another family room, full kitchen , bathroom, 2 dens and a 2nd set washer/dryer. The main level features oversized rooms that include a private office, large dining room with a custom bay window, a great room, family room with wet bar built ins a replace and so much more. The gourmet Kitchen offers a chef's island, walls of pantry space, beautiful stainless steel appliances, and a large table space area. The upper level features 4 spacious bedrooms, and 3 full baths. Relax in the large Owner's retreat featuring another fireplace, custom closets, a sitting room and a beautifully renovated state of the art spa bath. This is truly a must see with so many features to include upgraded windows, new roof, custom wood flooring, 10 foot ceilings and so much more.
Location
State MD
County Montgomery
Zoning MXD
Rooms
Basement Other
Interior
Hot Water Natural Gas
Heating Central
Cooling Central A/C
Flooring Hardwood, Carpet, Ceramic Tile
Heat Source Natural Gas
Exterior
Parking Features Garage - Rear Entry, Oversized, Inside Access, Garage Door Opener
Garage Spaces 2.0
Water Access N
Accessibility Other
Attached Garage 2
Total Parking Spaces 2
Garage Y
Building
Story 3
Sewer Public Sewer
Water Public
Architectural Style Colonial
Level or Stories 3
Additional Building Above Grade, Below Grade
Structure Type 9'+ Ceilings
New Construction N
Schools
School District Montgomery County Public Schools
Others
Senior Community No
Tax ID 160903021998
Ownership Fee Simple
SqFt Source Assessor
Special Listing Condition Standard
Read Less

Bought with Alexandra Draiman • EXP Realty, LLC



