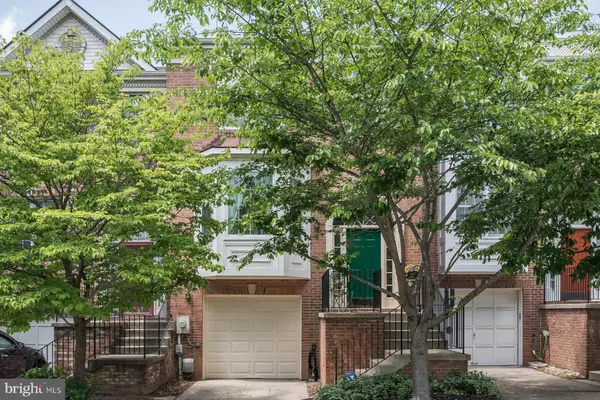For more information regarding the value of a property, please contact us for a free consultation.
8 CARRIAGE WALK CT Gaithersburg, MD 20879
Want to know what your home might be worth? Contact us for a FREE valuation!

Our team is ready to help you sell your home for the highest possible price ASAP
Key Details
Sold Price $420,000
Property Type Townhouse
Sub Type Interior Row/Townhouse
Listing Status Sold
Purchase Type For Sale
Square Footage 2,340 sqft
Price per Sqft $179
Subdivision Carriage Walk
MLS Listing ID MDMC759062
Sold Date 06/23/21
Style Colonial
Bedrooms 3
Full Baths 3
Half Baths 1
HOA Fees $109/mo
HOA Y/N Y
Abv Grd Liv Area 1,560
Originating Board BRIGHT
Year Built 1991
Annual Tax Amount $3,690
Tax Year 2021
Lot Size 1,500 Sqft
Acres 0.03
Property Description
This Gorgeous well cared for Brick Front townhouse is located in a well- established, quiet, community lined with beautiful mature trees and manicured landscaped common areas. It comes with a garage and drive way parking space. It features three bedrooms and three and a half baths with beautiful Brazilian Cherry hard wood floors throughout the main level. Upper level has beautiful laminate floors. Brand new energy efficient windows that allows tons of natural light to flow throughout all levels of the house. A large Bay Window provides natural light filled source for the beautiful eat in kitchen that has recessed lighting, center isle gas stove top, wall oven, built-in microwave, beautiful white cabinets, upgraded counter tops and separate pantry. The Living room & dining room area has an open floor plan that has a pass-through kitchen view. There are two sets of sliding glass doors off the living room that leads to a new composite deck that overlooks a beautifully landscaped community common area. There is a wood burning fireplace in the living room for those cool evenings. The upper level features the Owner's suite with vaulted ceiling, new ceiling fan, walk in closet, an impressive master bath that features a soaking jetted tub, separate shower, double sink, and skylight. There are two additional freshly painted bedrooms and full bath on this level. Lower level features, laundry area with fairly new washer/dryer, freshly painted family/recreation room with new ceiling fan, new laminate flooring, wood burning fireplace, full bath and sliding glass door that leads to a walk out to community green space. There is a tot lot and large Gazebo in the community. Close to Bus stop, Shady Grove Metro, restaurants and shopping.
Location
State MD
County Montgomery
Zoning RT10.
Rooms
Basement Daylight, Partial, Fully Finished, Garage Access, Heated, Walkout Level
Interior
Interior Features Attic, Crown Moldings, Kitchen - Eat-In, Kitchen - Table Space, Pantry, Combination Dining/Living, Recessed Lighting, Skylight(s), Soaking Tub, Stall Shower, Tub Shower, Walk-in Closet(s)
Hot Water Natural Gas
Heating Central
Cooling Central A/C
Flooring Hardwood, Laminated
Fireplaces Number 2
Equipment Built-In Microwave, Cooktop, Dishwasher, Dryer, Exhaust Fan
Fireplace Y
Window Features Bay/Bow,Energy Efficient,Skylights
Appliance Built-In Microwave, Cooktop, Dishwasher, Dryer, Exhaust Fan
Heat Source Natural Gas
Laundry Lower Floor, Dryer In Unit, Washer In Unit
Exterior
Parking Features Garage - Front Entry
Garage Spaces 2.0
Amenities Available Tot Lots/Playground
Water Access N
Roof Type Composite,Shingle
Accessibility Other
Attached Garage 1
Total Parking Spaces 2
Garage Y
Building
Story 3
Sewer Public Sewer
Water Public
Architectural Style Colonial
Level or Stories 3
Additional Building Above Grade, Below Grade
Structure Type Dry Wall,9'+ Ceilings,Vaulted Ceilings
New Construction N
Schools
Elementary Schools Flower Hill
Middle Schools Shady Grove
High Schools Col. Zadok Magruder
School District Montgomery County Public Schools
Others
Pets Allowed Y
HOA Fee Include Common Area Maintenance,Other
Senior Community No
Tax ID 160902887803
Ownership Fee Simple
SqFt Source Assessor
Acceptable Financing Cash, Conventional, FHA
Horse Property N
Listing Terms Cash, Conventional, FHA
Financing Cash,Conventional,FHA
Special Listing Condition Standard
Pets Allowed No Pet Restrictions
Read Less

Bought with Rita Ahuja • RE/MAX Realty Group
GET MORE INFORMATION




