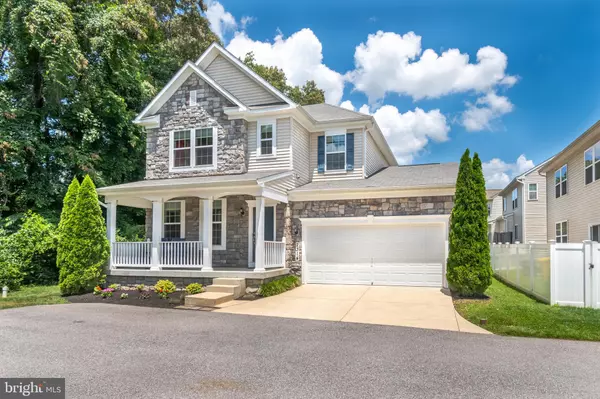For more information regarding the value of a property, please contact us for a free consultation.
2314 MEADOWS CT Odenton, MD 21113
Want to know what your home might be worth? Contact us for a FREE valuation!

Our team is ready to help you sell your home for the highest possible price ASAP
Key Details
Sold Price $610,000
Property Type Single Family Home
Sub Type Detached
Listing Status Sold
Purchase Type For Sale
Square Footage 3,474 sqft
Price per Sqft $175
Subdivision Waugh Chapel Meadows
MLS Listing ID MDAA2001780
Sold Date 09/08/21
Style Colonial
Bedrooms 4
Full Baths 3
Half Baths 1
HOA Fees $83/mo
HOA Y/N Y
Abv Grd Liv Area 2,488
Originating Board BRIGHT
Year Built 2012
Annual Tax Amount $6,093
Tax Year 2020
Lot Size 5,184 Sqft
Acres 0.12
Property Description
Offer deadline is Monday at 2pm.
Stunning, stone front, 2-car garage colonial nestled in the back of the community. As you walk in, you'll be greeted by beautiful wood floors and your main level office with lovely french doors. Keep on going to discover your gourmet kitchen with pantry, pendant lighting, double ovens, gorgeous quartz countertops, stainless steel appliances, 5-burner gas cooktop, deep stainless sink w/ garbage disposal, and subway tile backsplash. The kitchen opens up to your open concept dining and living room complete with gas fireplace, recessed lighting, as well as built-in speaker surround system. Upstairs you will find a spacious owners suite with ensuite bathroom to include double vanities with granite countertops, ceramic tile, large soaker tub, separate shower, and a large walk-in closet w/ custom closet organizer. Secondary bathroom also has a double vanity and separate shower/toilet room with ceramic tile and listello finish. The upstairs level is completed by good sized secondary bedrooms, as well as bedroom-level laundry! Heading into the basement, your entertainment space is continued with a family room that also includes built-in speakers, as well as a 4th bedroom with full bathroom, a double walkup basement entryway, and large storage space. Outside you will enjoy your morning coffee on the spacious covered front porch, or evenings sitting out on the custom paver patio with built-in firepit and sitting wall. Home also includes light-blocking cellular blinds, an alarm system with touch panel, 2 security cameras, linked smoke alarms, nest thermostat, and an underground drainage system. Centrally located with just minutes to Waugh Chapel Shopping Center, Fort Meade, and major commuter routes, as well as a short commute to Annapolis, DC, and Baltimore!
Location
State MD
County Anne Arundel
Zoning R
Rooms
Basement Connecting Stairway, Daylight, Partial, Full, Improved, Heated, Interior Access, Outside Entrance, Poured Concrete, Rear Entrance, Sump Pump, Walkout Stairs, Windows
Interior
Interior Features Carpet, Ceiling Fan(s), Dining Area, Family Room Off Kitchen, Floor Plan - Open, Kitchen - Gourmet, Kitchen - Island, Pantry, Primary Bath(s), Recessed Lighting, Soaking Tub, Store/Office, Tub Shower, Upgraded Countertops, Walk-in Closet(s), Wood Floors
Hot Water Electric
Heating Heat Pump(s), Central, Forced Air
Cooling Ceiling Fan(s), Central A/C
Fireplaces Number 1
Fireplaces Type Fireplace - Glass Doors, Gas/Propane, Mantel(s)
Equipment Built-In Microwave, Cooktop, Dishwasher, Disposal, Exhaust Fan, Refrigerator, Freezer, Icemaker, Oven - Double, Oven - Wall, Stainless Steel Appliances, Water Heater, Washer, Dryer
Fireplace Y
Appliance Built-In Microwave, Cooktop, Dishwasher, Disposal, Exhaust Fan, Refrigerator, Freezer, Icemaker, Oven - Double, Oven - Wall, Stainless Steel Appliances, Water Heater, Washer, Dryer
Heat Source Natural Gas
Laundry Upper Floor
Exterior
Exterior Feature Patio(s)
Parking Features Garage - Front Entry, Garage Door Opener, Inside Access, Oversized
Garage Spaces 5.0
Water Access N
Accessibility None
Porch Patio(s)
Attached Garage 2
Total Parking Spaces 5
Garage Y
Building
Lot Description Cul-de-sac, No Thru Street
Story 3
Sewer Public Sewer
Water Public
Architectural Style Colonial
Level or Stories 3
Additional Building Above Grade, Below Grade
New Construction N
Schools
School District Anne Arundel County Public Schools
Others
HOA Fee Include Management
Senior Community No
Tax ID 020492490233104
Ownership Fee Simple
SqFt Source Assessor
Security Features Electric Alarm,Exterior Cameras,Motion Detectors,Security System,Smoke Detector,Sprinkler System - Indoor
Special Listing Condition Standard
Read Less

Bought with Olayinka Ayodele • Klassic Homes Realty
GET MORE INFORMATION




