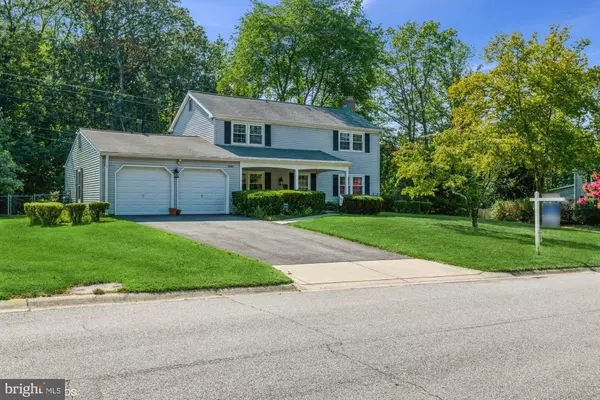For more information regarding the value of a property, please contact us for a free consultation.
12901 CHERRYWOOD LN Bowie, MD 20715
Want to know what your home might be worth? Contact us for a FREE valuation!

Our team is ready to help you sell your home for the highest possible price ASAP
Key Details
Sold Price $480,000
Property Type Single Family Home
Sub Type Detached
Listing Status Sold
Purchase Type For Sale
Square Footage 1,800 sqft
Price per Sqft $266
Subdivision Chapel Forge At Belair
MLS Listing ID MDPG2011802
Sold Date 10/22/21
Style Colonial
Bedrooms 3
Full Baths 2
Half Baths 1
HOA Y/N N
Abv Grd Liv Area 1,800
Originating Board BRIGHT
Year Built 1966
Annual Tax Amount $5,412
Tax Year 2021
Lot Size 0.310 Acres
Acres 0.31
Property Description
Don't Miss this One! An immaculate Levitt Colonial featuring 3 Bedrooms 2 Full Baths, 1 Half Bath, a 2 Car Garage, and a Rear Sunroom, all lovingly maintained for nearly 40 years by one owner. The Fully Fenced, large Corner Lot provides privacy to the level and serene yard and is a beautiful backdrop to enjoy from the sunroom.
Your tour begins at the main entrance with a Spacious Covered Porch. The Main Floor features a generous Living Room displaying a wood-burning Fireplace with a wood mantel and a brick surround. Across the Foyer is the formal Dining room with a view of the front. In the heart of the home is the Kitchen with Stainless Steel appliances and solid surface counters, a Rear Sunroom and a multi-purpose space which could be Eat-in Kitchen with Study space/Kids play room or a Family Room. The Laundry/Utility room is conveniently off the Kitchen and connects direct to the 2 car Garage with additional storage space for all your yard maintenance tools.
The second story presents you with a Grand Primary Suite with a Large Walk In Closet and Bonus Closet, and a large inviting Primary Bath. Spacious Bedroom 2 features a large open closet, Bedroom 3 offers ample space, a gracious size closet, and a view of the rear yard and the Hall Bathroom completes your tour.
The property is served by a whole house, gas-powered, maintenance free, Generac generator. Recent updates include the Rear space closed into a Sunroom in 2021, Roof replaced 2016, Water Heater replaced 2016, Carpet replaced 2019. The home has a Leaf Filter on updated gutters and has fresh paint through most of the house.
The Bowie location is close to shopping and a short Commute to Annapolis, Baltimore, DC, Virginia and Andrews Air Force Base.
Location
State MD
County Prince Georges
Zoning R80
Interior
Hot Water Natural Gas
Heating Forced Air
Cooling Central A/C
Fireplaces Number 1
Fireplace Y
Heat Source Natural Gas
Exterior
Parking Features Garage - Front Entry
Garage Spaces 6.0
Water Access N
Accessibility None
Attached Garage 2
Total Parking Spaces 6
Garage Y
Building
Story 2
Foundation Slab
Sewer Public Sewer
Water Public
Architectural Style Colonial
Level or Stories 2
Additional Building Above Grade, Below Grade
New Construction N
Schools
School District Prince George'S County Public Schools
Others
Senior Community No
Tax ID 17141701853
Ownership Fee Simple
SqFt Source Assessor
Acceptable Financing Conventional, FHA, VA
Listing Terms Conventional, FHA, VA
Financing Conventional,FHA,VA
Special Listing Condition Standard
Read Less

Bought with Jill J Crofcheck • MDC Realty
GET MORE INFORMATION




