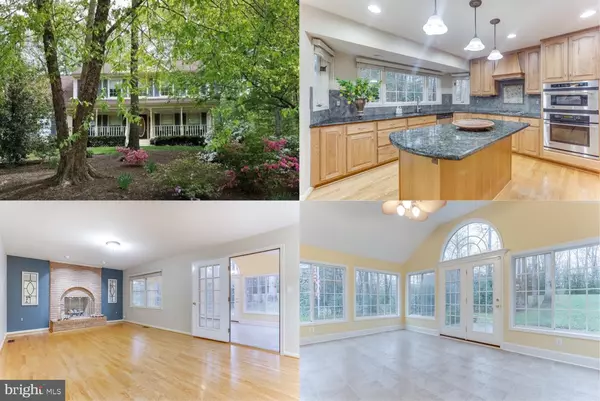For more information regarding the value of a property, please contact us for a free consultation.
13450 NATICK DR Manassas, VA 20112
Want to know what your home might be worth? Contact us for a FREE valuation!

Our team is ready to help you sell your home for the highest possible price ASAP
Key Details
Sold Price $564,000
Property Type Single Family Home
Sub Type Detached
Listing Status Sold
Purchase Type For Sale
Square Footage 3,392 sqft
Price per Sqft $166
Subdivision Valley Vue
MLS Listing ID VAPW487402
Sold Date 03/20/20
Style Colonial
Bedrooms 3
Full Baths 3
Half Baths 1
HOA Fees $8/ann
HOA Y/N Y
Abv Grd Liv Area 2,552
Originating Board BRIGHT
Year Built 1992
Annual Tax Amount $5,750
Tax Year 2019
Lot Size 1.048 Acres
Acres 1.05
Property Description
This meticulously maintained Colonial is surrounded by mature landscape, and is on a highly desirable corner lot at the cul-de-sac. You will be welcomed by the brick walks leading to the Front porch and around from the side-loading garage to the spacious back yard. Enjoy all the nature light that beams through the NEW windows. The gourmet kitchen opens to the family room with a beautiful fireplace and is connected to the 12X19 sun room edition. The master suite has spacious walk-in closets, a built-in vanity sitting area plus garden tub, dual vanities, storage, an over-sized glass shower and heated floors. The large second bedroom is a WOW at 10X22 featuring a built in desk and wall of windows overlooking the trees. The lower level offers a 4th finished room, kitchenette, full bath and walk up entrance with so much storage. This home is absolutely charming!
Location
State VA
County Prince William
Zoning A1
Rooms
Other Rooms Living Room, Dining Room, Primary Bedroom, Bedroom 2, Bedroom 3, Kitchen, Family Room, Sun/Florida Room, Mud Room, Office, Recreation Room, Storage Room, Bonus Room, Primary Bathroom
Basement Full, Walkout Stairs, Partially Finished, Shelving, Space For Rooms, Other
Interior
Interior Features Ceiling Fan(s), Window Treatments, Upgraded Countertops, Kitchen - Island, Kitchen - Table Space, Wet/Dry Bar, Breakfast Area, Built-Ins, Crown Moldings, Dining Area, Family Room Off Kitchen, Formal/Separate Dining Room, Kitchen - Gourmet, Kitchenette, Primary Bath(s), Laundry Chute, Soaking Tub, Walk-in Closet(s), Wood Floors
Heating Forced Air
Cooling Central A/C
Flooring Carpet, Hardwood, Tile/Brick
Fireplaces Number 1
Fireplaces Type Screen, Fireplace - Glass Doors, Gas/Propane, Insert
Equipment Built-In Microwave, Dryer, Washer, Cooktop, Dishwasher, Disposal, Humidifier, Refrigerator, Icemaker, Oven - Wall, Stainless Steel Appliances
Fireplace Y
Window Features Skylights
Appliance Built-In Microwave, Dryer, Washer, Cooktop, Dishwasher, Disposal, Humidifier, Refrigerator, Icemaker, Oven - Wall, Stainless Steel Appliances
Heat Source Natural Gas
Laundry Main Floor
Exterior
Exterior Feature Porch(es), Patio(s)
Parking Features Garage Door Opener
Garage Spaces 2.0
Water Access N
Accessibility None
Porch Porch(es), Patio(s)
Attached Garage 2
Total Parking Spaces 2
Garage Y
Building
Lot Description Backs to Trees, Corner, Cul-de-sac, Landscaping, Rear Yard, SideYard(s), Trees/Wooded
Story 3+
Sewer Septic = # of BR
Water Public
Architectural Style Colonial
Level or Stories 3+
Additional Building Above Grade, Below Grade
New Construction N
Schools
School District Prince William County Public Schools
Others
Senior Community No
Tax ID 7892-96-3118
Ownership Fee Simple
SqFt Source Estimated
Security Features Security System
Horse Property N
Special Listing Condition Standard
Read Less

Bought with Bradley Kirkendall • RE/MAX Allegiance



