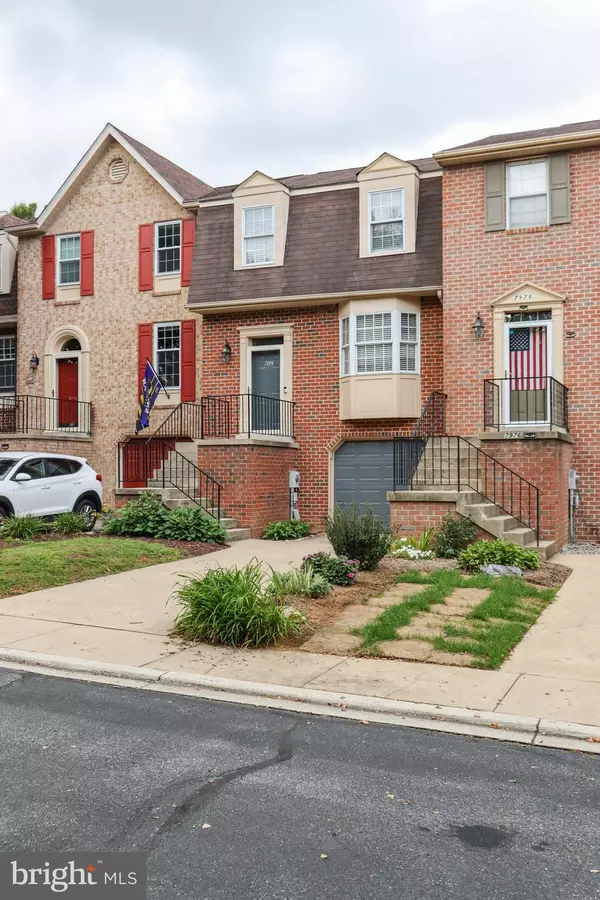For more information regarding the value of a property, please contact us for a free consultation.
7974 PARKLAND PL Frederick, MD 21701
Want to know what your home might be worth? Contact us for a FREE valuation!

Our team is ready to help you sell your home for the highest possible price ASAP
Key Details
Sold Price $355,000
Property Type Townhouse
Sub Type Interior Row/Townhouse
Listing Status Sold
Purchase Type For Sale
Square Footage 1,912 sqft
Price per Sqft $185
Subdivision Waterside
MLS Listing ID MDFR2006358
Sold Date 11/12/21
Style Colonial
Bedrooms 3
Full Baths 2
Half Baths 2
HOA Fees $107/qua
HOA Y/N Y
Abv Grd Liv Area 1,912
Originating Board BRIGHT
Year Built 1989
Annual Tax Amount $2,912
Tax Year 2020
Lot Size 2,160 Sqft
Acres 0.05
Property Description
Welcome home to 7974 Parkland Place! As soon as you step into this lovely and UPDATED 3 bedroom / 2 full and 2 half bath townhome you will be impressed with the extensive renovation (2018), the light filled rooms, and upgrades throughout. The main level features include: upgraded kitchen with Corian countertops, pantry and plenty of counter space for all your meal prep, open concept dining and family rooms with flowing hardwood floors, and an updated half bath. Upstairs you will be met with gleaming hardwood floors, a lofty master bedroom with double exposure windows overlooking green space and trees. A perfectly appointed three piece master bathroom adjoins the master bedroom and there is more than enough space for all your items in the walk-in closet! Two further bedrooms, an additional full three piece bathroom, double linen closets and upstairs laundry round out the top level. The fully finished lower level features an updated half bath and fantastic rec room flex space that could be a great home office, play room, guest quarters, or man cave - you choose! The sliding door leads to the lower deck and fully fenced back yard - ready for cookouts and your furry friends! Back on the main level, step out of your family room onto the upper level back deck with some of the best views in the neighborhood!! Enjoy your morning coffee or happy hour beverage and watch for deer among the trees and field. The back gate is just steps to the walking path that leads to the Monocacy River, neighborhood tot lots, tennis courts, community pool or walk to nearby Wormans Mill town center with shops, restaurants, seasonal food trucks / music, and more. Fabulous location can't be beat - minutes to commuter routes and amenities, yet tucked away from the hustle and bustle. Best of all NO CITY TAXES!! The extensive renovation completed in 2018 includes: whole kitchen remodel (appliances, countertops, cabinets), bathrooms (all fixtures replaced and bathtubs resurfaced), paint, light fixtures throughout, flooring : upgraded hardwood flooring on second level, ceramic tile in kitchen, baths and basement level, all fixtures replaced. garage door replaced 2020, storm door replaced 2020. Meticulously cared for - true pride of ownership here. A pleasure to show - clean, clean, CLEAN and shows like a model!!
Location
State MD
County Frederick
Zoning R
Rooms
Basement Daylight, Full, Fully Finished, Walkout Level, Garage Access
Interior
Hot Water Natural Gas
Heating Central
Cooling Central A/C
Heat Source Natural Gas
Exterior
Parking Features Basement Garage, Additional Storage Area, Garage - Front Entry, Inside Access
Garage Spaces 1.0
Amenities Available Basketball Courts, Jog/Walk Path, Common Grounds, Pool - Outdoor, Tennis Courts, Tot Lots/Playground
Water Access N
View Trees/Woods
Accessibility None
Attached Garage 1
Total Parking Spaces 1
Garage Y
Building
Story 3
Foundation Other
Sewer Public Sewer
Water Public
Architectural Style Colonial
Level or Stories 3
Additional Building Above Grade, Below Grade
New Construction N
Schools
Elementary Schools Walkersville
Middle Schools Walkersville
High Schools Walkersville
School District Frederick County Public Schools
Others
HOA Fee Include Common Area Maintenance,Management,Snow Removal,Trash,Pool(s)
Senior Community No
Tax ID 1128561954
Ownership Fee Simple
SqFt Source Assessor
Special Listing Condition Standard
Read Less

Bought with Allison Bodine • Charis Realty Group
GET MORE INFORMATION




