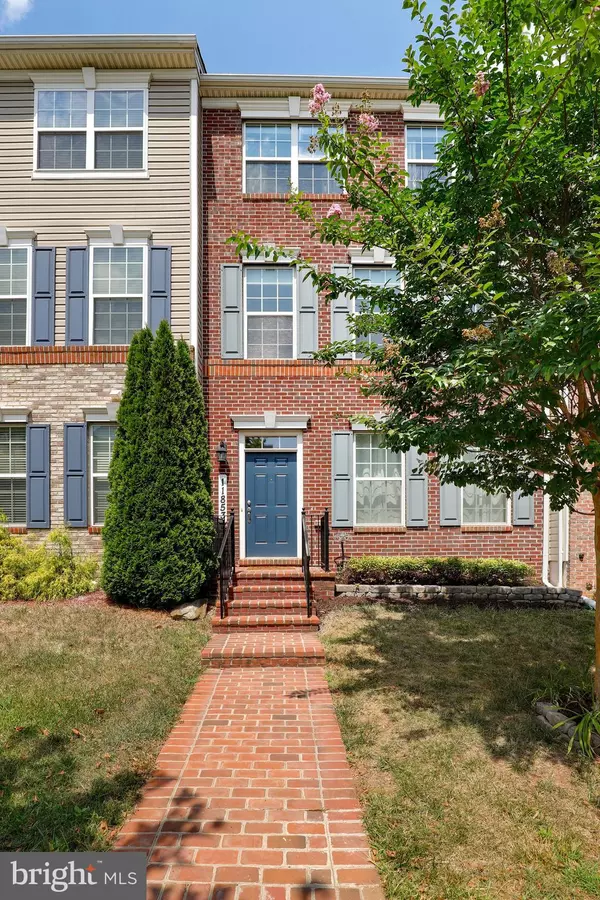For more information regarding the value of a property, please contact us for a free consultation.
11853 LITTLE SENECA PKWY Clarksburg, MD 20871
Want to know what your home might be worth? Contact us for a FREE valuation!

Our team is ready to help you sell your home for the highest possible price ASAP
Key Details
Sold Price $468,000
Property Type Townhouse
Sub Type Interior Row/Townhouse
Listing Status Sold
Purchase Type For Sale
Square Footage 1,880 sqft
Price per Sqft $248
Subdivision Arora Hills
MLS Listing ID MDMC2010048
Sold Date 09/17/21
Style Traditional
Bedrooms 3
Full Baths 2
Half Baths 1
HOA Fees $83/mo
HOA Y/N Y
Abv Grd Liv Area 1,520
Originating Board BRIGHT
Year Built 2011
Annual Tax Amount $4,381
Tax Year 2020
Lot Size 1,600 Sqft
Acres 0.04
Property Description
WELCOME HOME!
Best brick front townhouse value in established Arora Hills. Lovingly maintained by long-time caring Owners. Gleaming European wood floor (2014) in open windows-lined living room greets you. Programmable thermostat and recessed lights. Carpeted upper level leads you to three spacious and light-filled bedrooms. Sumptuous open kitchen with granite counter tops, island, 42" oak cabinet, and newer backsplash provides lasting family gathering memories. Slider out to a gorgeous deck and open panoramic view. Primary suite boasts a walk-in closet with custom organizers, a deluxe bathroom with extended counter. Overhead rack storage in an ample two-car garage, with two extra parking spots in driveway. Low monthly dues include pools and clubhouse privileges! Walking and biking trails throughout neighborhood. Short drive to popular Clarksburg Premium Outlets and entertainment venues, three schools, Little Bennett Regional Park, and convenient commuting I-270 exit. DON'T WAIT TOO LONG!
Location
State MD
County Montgomery
Zoning PD4
Rooms
Other Rooms Primary Bedroom, Bedroom 2, Bedroom 3, Family Room, Laundry
Basement Front Entrance, Rear Entrance, Daylight, Full
Interior
Interior Features Breakfast Area, Kitchen - Island, Kitchen - Table Space, Dining Area, Kitchen - Eat-In, Primary Bath(s), Upgraded Countertops, Window Treatments, Wood Floors, Recessed Lighting, Floor Plan - Open
Hot Water Electric
Heating Heat Pump(s)
Cooling Central A/C, Programmable Thermostat
Flooring Hardwood, Partially Carpeted
Equipment ENERGY STAR Dishwasher, Built-In Microwave, Disposal, Dryer, Icemaker, Exhaust Fan, Oven/Range - Electric, Refrigerator, Stainless Steel Appliances, Washer, Water Heater
Fireplace N
Window Features Low-E
Appliance ENERGY STAR Dishwasher, Built-In Microwave, Disposal, Dryer, Icemaker, Exhaust Fan, Oven/Range - Electric, Refrigerator, Stainless Steel Appliances, Washer, Water Heater
Heat Source Electric
Laundry Upper Floor
Exterior
Exterior Feature Deck(s)
Parking Features Garage - Rear Entry, Garage Door Opener, Inside Access
Garage Spaces 2.0
Utilities Available Under Ground
Amenities Available Jog/Walk Path, Tot Lots/Playground, Club House, Basketball Courts, Bike Trail, Pool - Outdoor, Swimming Pool, Tennis Courts
Water Access N
View Street
Roof Type Fiberglass
Accessibility None
Porch Deck(s)
Attached Garage 2
Total Parking Spaces 2
Garage Y
Building
Lot Description Backs - Open Common Area, Cleared, Landscaping, Front Yard
Story 3
Sewer Public Sewer
Water Public
Architectural Style Traditional
Level or Stories 3
Additional Building Above Grade, Below Grade
Structure Type 9'+ Ceilings,Dry Wall
New Construction N
Schools
Elementary Schools Cedar Grove
Middle Schools Hallie Wells Middle
High Schools Damascus
School District Montgomery County Public Schools
Others
Pets Allowed Y
HOA Fee Include Trash,Snow Removal
Senior Community No
Tax ID 160203616965
Ownership Fee Simple
SqFt Source Assessor
Security Features Smoke Detector,Carbon Monoxide Detector(s)
Special Listing Condition Standard
Pets Allowed No Pet Restrictions
Read Less

Bought with Jackie Wang • BMI REALTORS INC.



