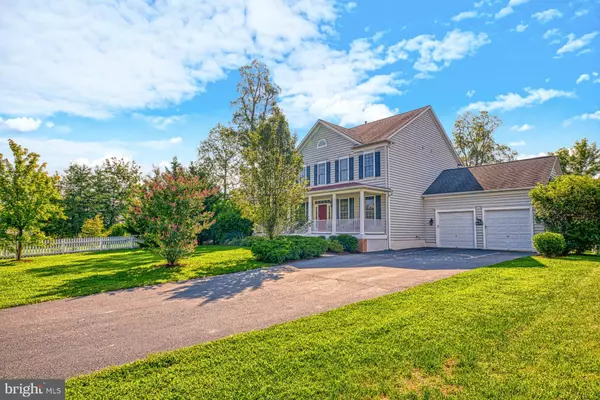For more information regarding the value of a property, please contact us for a free consultation.
20555 MIDDLEBURY ST Ashburn, VA 20147
Want to know what your home might be worth? Contact us for a FREE valuation!

Our team is ready to help you sell your home for the highest possible price ASAP
Key Details
Sold Price $865,000
Property Type Single Family Home
Sub Type Detached
Listing Status Sold
Purchase Type For Sale
Square Footage 4,337 sqft
Price per Sqft $199
Subdivision Belmont Greene
MLS Listing ID VALO2006628
Sold Date 10/01/21
Style Colonial
Bedrooms 4
Full Baths 3
Half Baths 1
HOA Fees $100/mo
HOA Y/N Y
Abv Grd Liv Area 3,102
Originating Board BRIGHT
Year Built 2004
Annual Tax Amount $7,169
Tax Year 2021
Lot Size 0.420 Acres
Acres 0.42
Property Description
Beautiful single-family-home on an amazing lot in the Belmont Greene community of Ashburn! This home has a rare, premium, flat, 0.42-acre lot backing to trees! The inside of the home is flooded with natural light and has a great open floor plan with 4,822 total sq-ft! Hardwood floors throughout the main level, brand new carpet on the upper level, and freshly painted. The main level includes formal living and dining rooms, office, butler's pantry, two coat closets, powder room, kitchen with breakfast room, cozy family room with gas fireplace, and a sunroom. Primary suite with walk-in closet, private bath with soaking tub and separate shower, upper level laundry, and three generously sized secondary bedrooms that share a full hall bathroom. Finished walk-up basement with "bonus room" that could function as a 5th bedroom, full bathroom, large recreation room, and large unfinished storage space. Lovely front porch, back deck, and patio perfect for relaxing and entertaining! Oversized 2-car garage. Dual zoned HVAC with both systems replaced in May 2015. Hot water heater 2016. Close-knit community with family events and great amenities (pool, tennis, playgrounds, volleyball, etc.) and close to schools, W&OD Trail, and popular Trailside Park. Excellent commuter location with easy access to Dulles Greenway (Rt 267) and Route 7. Shopping & restaurants also nearby.
Location
State VA
County Loudoun
Zoning 19
Rooms
Other Rooms Living Room, Dining Room, Primary Bedroom, Bedroom 2, Bedroom 3, Bedroom 4, Kitchen, Family Room, Foyer, Breakfast Room, Sun/Florida Room, Laundry, Office, Recreation Room, Storage Room, Bonus Room, Primary Bathroom, Full Bath, Half Bath
Basement Walkout Stairs, Fully Finished, Sump Pump
Interior
Interior Features Attic, Breakfast Area, Butlers Pantry, Carpet, Ceiling Fan(s), Chair Railings, Crown Moldings, Dining Area, Family Room Off Kitchen, Floor Plan - Open, Formal/Separate Dining Room, Kitchen - Island, Kitchen - Table Space, Primary Bath(s), Pantry, Recessed Lighting, Soaking Tub, Stall Shower, Tub Shower, Walk-in Closet(s), Wood Floors
Hot Water Natural Gas
Heating Central
Cooling Central A/C
Flooring Hardwood, Ceramic Tile, Carpet
Fireplaces Number 1
Fireplaces Type Gas/Propane, Marble, Mantel(s)
Equipment Built-In Microwave, Cooktop, Dishwasher, Disposal, Dryer, Humidifier, Icemaker, Oven - Double, Oven - Wall, Refrigerator, Stainless Steel Appliances, Washer, Water Heater
Furnishings No
Fireplace Y
Window Features Bay/Bow,Palladian
Appliance Built-In Microwave, Cooktop, Dishwasher, Disposal, Dryer, Humidifier, Icemaker, Oven - Double, Oven - Wall, Refrigerator, Stainless Steel Appliances, Washer, Water Heater
Heat Source Natural Gas
Laundry Has Laundry, Upper Floor, Washer In Unit, Dryer In Unit
Exterior
Exterior Feature Porch(es), Deck(s), Patio(s)
Parking Features Garage - Front Entry, Garage Door Opener, Oversized
Garage Spaces 6.0
Fence Rear, Picket, Other
Utilities Available Natural Gas Available, Sewer Available, Water Available, Electric Available, Under Ground
Amenities Available Common Grounds, Jog/Walk Path, Pool - Outdoor, Swimming Pool, Tennis Courts, Tot Lots/Playground, Volleyball Courts, Club House, Bike Trail
Water Access N
View Garden/Lawn, Trees/Woods
Accessibility None
Porch Porch(es), Deck(s), Patio(s)
Attached Garage 2
Total Parking Spaces 6
Garage Y
Building
Lot Description Premium, Backs to Trees, Front Yard, Landscaping, Rear Yard
Story 3
Sewer Public Sewer
Water Public
Architectural Style Colonial
Level or Stories 3
Additional Building Above Grade, Below Grade
Structure Type Cathedral Ceilings,Tray Ceilings
New Construction N
Schools
Elementary Schools Belmont Station
Middle Schools Trailside
High Schools Stone Bridge
School District Loudoun County Public Schools
Others
Pets Allowed Y
HOA Fee Include Common Area Maintenance,Management,Pool(s),Snow Removal,Trash
Senior Community No
Tax ID 116353977000
Ownership Fee Simple
SqFt Source Assessor
Acceptable Financing Cash, Conventional, VA, FHA, Negotiable
Horse Property N
Listing Terms Cash, Conventional, VA, FHA, Negotiable
Financing Cash,Conventional,VA,FHA,Negotiable
Special Listing Condition Standard
Pets Allowed No Pet Restrictions
Read Less

Bought with Auria Kharazmi • Samson Properties
GET MORE INFORMATION




