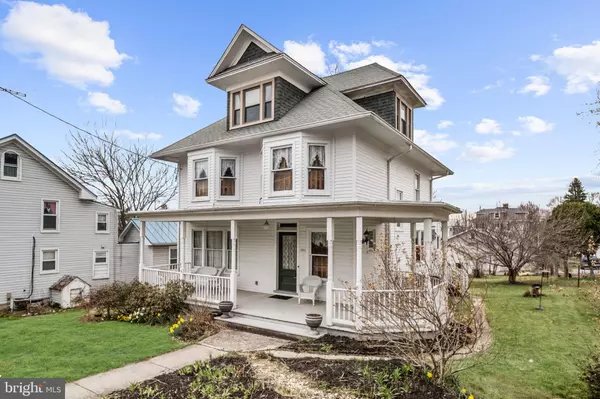For more information regarding the value of a property, please contact us for a free consultation.
304 CHURCH ST New Windsor, MD 21776
Want to know what your home might be worth? Contact us for a FREE valuation!

Our team is ready to help you sell your home for the highest possible price ASAP
Key Details
Sold Price $260,000
Property Type Single Family Home
Sub Type Detached
Listing Status Sold
Purchase Type For Sale
Square Footage 2,393 sqft
Price per Sqft $108
Subdivision None Available
MLS Listing ID MDCR195080
Sold Date 04/29/20
Style Victorian
Bedrooms 5
Full Baths 2
HOA Y/N N
Abv Grd Liv Area 2,393
Originating Board BRIGHT
Year Built 1920
Annual Tax Amount $3,559
Tax Year 2020
Lot Size 10,532 Sqft
Acres 0.24
Property Description
Timeless Elegance and Period Craftsmanship Set the Stage for this Amazing Victorian Home in New Windsor! Light Filled Interiors, Lofty Windows, Hardwood Floors, and Finely Crafted Details Throughout. The Living Room is embellished with Stately Columns. The Formal Dining Room is highlighted with a Bow Window, a Built-In China Cabinet, and Ornate Crown Molding. The Eat-In Kitchen Features Sleek Stainless Steel Appliances, a Casual Dining Area, Upgraded Counter Tops, Ample Cabinetry, and a Back Stair Case That Leads to the Upper Level. The Upper Level Includes The Master Bedroom, a Full Bath with a Claw Foot Tub, Window Seats with Storage, and Three Additional Bedrooms. The Third floor is Equipped with the Fifth Bedroom and Ample Storage. Exterior Features Include Landscaped Grounds, Wrap Around Front Porch, Carriage House | Detached Garage, Patio, Sidewalks, and Secure Storage. POOL CAN BE REMOVED AT BUYER'S REQUEST
Location
State MD
County Carroll
Zoning 010 RESIDENTIAL
Rooms
Other Rooms Living Room, Dining Room, Primary Bedroom, Bedroom 2, Bedroom 3, Bedroom 4, Bedroom 5, Kitchen, Basement, Foyer, Laundry, Storage Room, Attic
Basement Connecting Stairway, Outside Entrance, Walkout Stairs, Windows
Interior
Interior Features Attic, Breakfast Area, Chair Railings, Crown Moldings, Kitchen - Eat-In, Kitchen - Table Space, Stain/Lead Glass, Upgraded Countertops, Wainscotting
Hot Water Electric
Heating Radiant, Other
Cooling Ceiling Fan(s), Window Unit(s)
Flooring Hardwood, Concrete, Vinyl
Equipment Dishwasher, Icemaker, Oven - Single, Oven/Range - Electric, Stainless Steel Appliances
Fireplace N
Window Features Bay/Bow,Wood Frame
Appliance Dishwasher, Icemaker, Oven - Single, Oven/Range - Electric, Stainless Steel Appliances
Heat Source Oil
Laundry Main Floor
Exterior
Exterior Feature Porch(es), Patio(s), Wrap Around
Pool Above Ground
Water Access N
View Garden/Lawn
Accessibility Other
Porch Porch(es), Patio(s), Wrap Around
Garage N
Building
Lot Description Front Yard, Landscaping, Rear Yard, SideYard(s)
Story 3+
Sewer Public Sewer
Water Public
Architectural Style Victorian
Level or Stories 3+
Additional Building Above Grade, Below Grade
Structure Type 2 Story Ceilings,9'+ Ceilings,Other,High
New Construction N
Schools
Elementary Schools Elmer A Wolfe
Middle Schools Northwest
High Schools Francis Scott Key Senior
School District Carroll County Public Schools
Others
Senior Community No
Tax ID 0711010784
Ownership Fee Simple
SqFt Source Estimated
Security Features Main Entrance Lock,Smoke Detector
Special Listing Condition Standard
Read Less

Bought with Darren T Ahearn • RE/MAX Results
GET MORE INFORMATION




