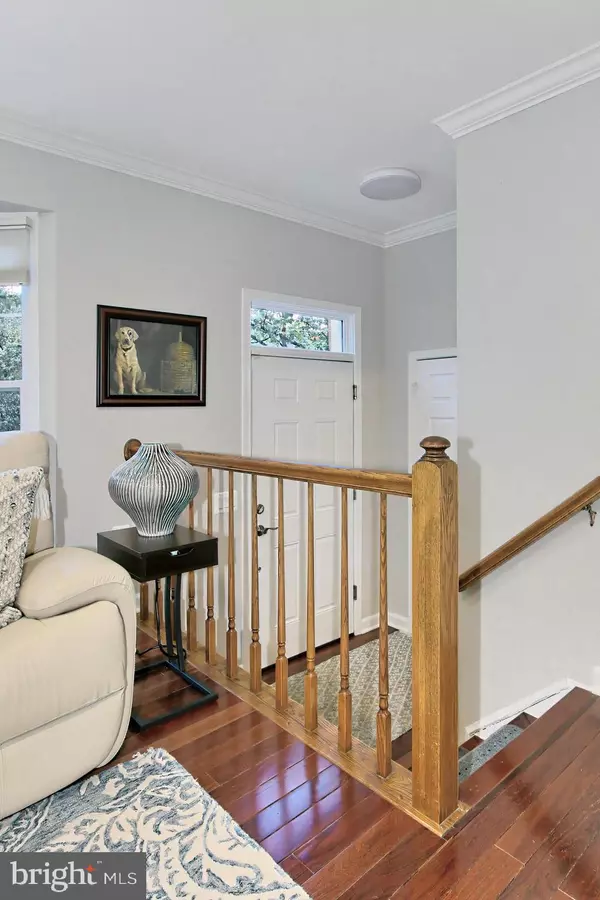For more information regarding the value of a property, please contact us for a free consultation.
6055 JOUST LN Alexandria, VA 22315
Want to know what your home might be worth? Contact us for a FREE valuation!

Our team is ready to help you sell your home for the highest possible price ASAP
Key Details
Sold Price $597,000
Property Type Townhouse
Sub Type Interior Row/Townhouse
Listing Status Sold
Purchase Type For Sale
Square Footage 1,832 sqft
Price per Sqft $325
Subdivision Kingstowne
MLS Listing ID VAFX2024208
Sold Date 11/01/21
Style Colonial
Bedrooms 4
Full Baths 3
Half Baths 1
HOA Fees $105/mo
HOA Y/N Y
Abv Grd Liv Area 1,232
Originating Board BRIGHT
Year Built 1988
Annual Tax Amount $5,948
Tax Year 2021
Lot Size 1,518 Sqft
Acres 0.03
Property Description
Don't miss this one! Gorgeous TH - completely renovated from top to bottom with high-end finishes in 2018! All new kitchen, baths, HVAC, water heater, kitchen appliances, washer/dryer. Sliding glass doors on main level and lower level replaced in 2019. LR/DR windows and upper level windows replaced in 2019. Roof is less than 10 years old. There is nothing to do but move in! Super sunny all-white kitchen with shaker cabinets, quartz counters, black stainless appliances, gas cooking, breakfast bar, pantry closet, recessed lighting, bump out breakfast nook with three skylights, huge floor-to-ceiling windows, sliding glass door to deck, and wood-burning fireplace Living room/dining room with hardwood floors, recessed lighting, elegant crown molding, large bay window that floods the room with light Beautiful owners suite with vaulted ceiling, ceiling fan, and huge walk-in closet Luxurious master bath with gray and white tile, white quartz vanity with double sinks, separate tub and shower, rimless shower door, and pearl-lighted LED bathroom mirrors with touch dimmer Awesome rec room with recessed lighting and walk-up to charming, fenced-in, landscaped yard 2 assigned parking spaces right at the front door #81, #82 10-minute walk to Kingstowne Center with shops, restaurants, movies, and more 1 mile to Franconia-Springfield Metro
Location
State VA
County Fairfax
Zoning 304
Rooms
Other Rooms Living Room, Dining Room, Primary Bedroom, Bedroom 2, Bedroom 3, Bedroom 4, Kitchen, Laundry, Recreation Room, Bathroom 2, Primary Bathroom, Half Bath
Basement Fully Finished, Interior Access, Outside Entrance, Walkout Stairs, Windows
Interior
Interior Features Breakfast Area, Carpet, Ceiling Fan(s), Combination Dining/Living, Crown Moldings, Dining Area, Floor Plan - Open, Kitchen - Gourmet, Kitchen - Table Space, Pantry, Recessed Lighting, Skylight(s), Upgraded Countertops, Walk-in Closet(s), Window Treatments, Wood Floors
Hot Water Natural Gas
Heating Forced Air
Cooling Central A/C
Flooring Hardwood, Carpet
Fireplaces Number 1
Fireplaces Type Wood
Equipment Built-In Microwave, Dishwasher, Disposal, Dryer - Front Loading, Exhaust Fan, Icemaker, Oven/Range - Gas, Energy Efficient Appliances, Refrigerator
Fireplace Y
Window Features Bay/Bow,Skylights
Appliance Built-In Microwave, Dishwasher, Disposal, Dryer - Front Loading, Exhaust Fan, Icemaker, Oven/Range - Gas, Energy Efficient Appliances, Refrigerator
Heat Source Natural Gas
Exterior
Garage Spaces 2.0
Parking On Site 2
Amenities Available Common Grounds, Community Center, Fitness Center, Jog/Walk Path, Pool - Outdoor, Tennis Courts, Tot Lots/Playground, Volleyball Courts
Water Access N
Accessibility None
Total Parking Spaces 2
Garage N
Building
Story 3
Foundation Other
Sewer Public Sewer
Water Public
Architectural Style Colonial
Level or Stories 3
Additional Building Above Grade, Below Grade
Structure Type Dry Wall
New Construction N
Schools
Elementary Schools Lane
Middle Schools Hayfield Secondary School
High Schools Hayfield
School District Fairfax County Public Schools
Others
HOA Fee Include Common Area Maintenance,Health Club,Insurance,Management,Pool(s),Recreation Facility,Reserve Funds,Road Maintenance,Sewer,Snow Removal,Trash,Water
Senior Community No
Tax ID 0914 09240087
Ownership Fee Simple
SqFt Source Assessor
Security Features Security System
Acceptable Financing Cash, Conventional, FHA, VA
Listing Terms Cash, Conventional, FHA, VA
Financing Cash,Conventional,FHA,VA
Special Listing Condition Standard
Read Less

Bought with Sarah Faisal • Compass
GET MORE INFORMATION




