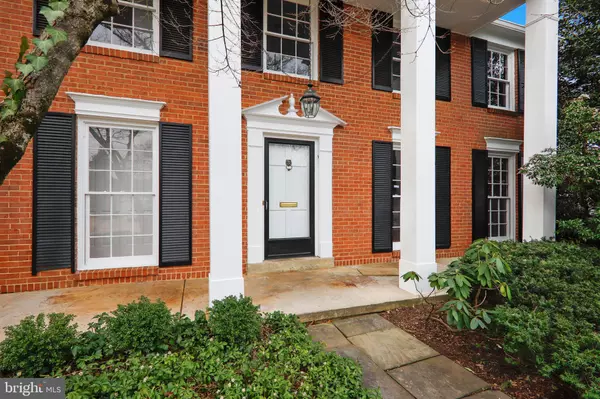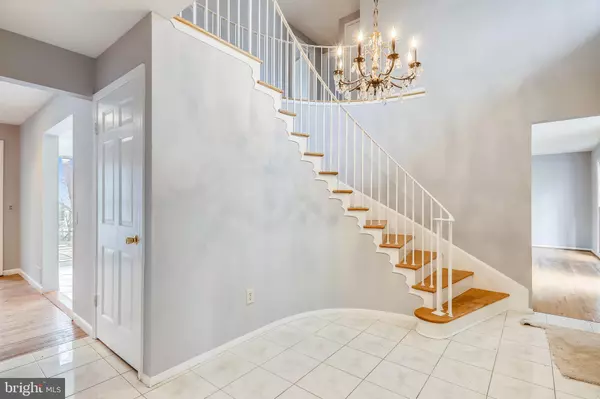For more information regarding the value of a property, please contact us for a free consultation.
12728 LINCOLNSHIRE DR Potomac, MD 20854
Want to know what your home might be worth? Contact us for a FREE valuation!

Our team is ready to help you sell your home for the highest possible price ASAP
Key Details
Sold Price $800,000
Property Type Single Family Home
Sub Type Detached
Listing Status Sold
Purchase Type For Sale
Square Footage 3,784 sqft
Price per Sqft $211
Subdivision Potomac Commons
MLS Listing ID MDMC700014
Sold Date 05/15/20
Style Colonial
Bedrooms 4
Full Baths 2
Half Baths 2
HOA Y/N N
Abv Grd Liv Area 2,915
Originating Board BRIGHT
Year Built 1973
Annual Tax Amount $9,061
Tax Year 2020
Lot Size 0.292 Acres
Acres 0.29
Property Description
Welcome to this spacious colonial in Fox Hills West! A wide front porch with stately white columns leads to a dramatic, two-story foyer with curved staircase and crystal chandelier. There's a large living room, and a formal dining room with ceiling medallion and bay window. The eat-in kitchen has granite counters, tile backsplash, tray ceiling, and a breakfast area with access to the back patio. A family room with brick, wood-burning fireplace, beamed ceiling, and recessed lights leads to a beautifully constructed screened-in porch. A powder room and mud/laundry room provide access to the attached garage and patio, and there's an office with custom built-ins and wainscoting. Upstairs are four bedrooms and two full baths, including an owner's suite with walk-in closet. A "bridge" overlooks the foyer. The lower level is finished, with a large rec room, den, powder room, workshop, and plenty of storage space, including a cedar closet. Don't miss this opportunity to live in a desirable home near parks, award-winning schools, retail, and restaurants. Schedule a tour today!
Location
State MD
County Montgomery
Zoning R150
Rooms
Basement Fully Finished, Full, Heated, Interior Access, Windows, Workshop
Interior
Interior Features Breakfast Area, Built-Ins, Chair Railings, Curved Staircase, Exposed Beams, Floor Plan - Traditional, Formal/Separate Dining Room, Kitchen - Eat-In, Kitchen - Table Space, Primary Bath(s), Recessed Lighting, Walk-in Closet(s), Wood Floors, Cedar Closet(s)
Heating Forced Air
Cooling Central A/C
Flooring Hardwood
Fireplaces Number 1
Fireplaces Type Brick, Wood
Equipment Built-In Microwave, Dishwasher, Disposal, Freezer, Icemaker, Oven/Range - Electric, Refrigerator
Furnishings No
Fireplace Y
Window Features Bay/Bow,Double Hung
Appliance Built-In Microwave, Dishwasher, Disposal, Freezer, Icemaker, Oven/Range - Electric, Refrigerator
Heat Source Oil
Laundry Main Floor
Exterior
Exterior Feature Porch(es), Screened, Patio(s)
Parking Features Garage - Front Entry, Garage Door Opener, Inside Access
Garage Spaces 2.0
Fence Split Rail
Water Access N
View Garden/Lawn
Roof Type Asphalt
Accessibility None
Porch Porch(es), Screened, Patio(s)
Attached Garage 2
Total Parking Spaces 2
Garage Y
Building
Lot Description Front Yard, Rear Yard
Story 3+
Sewer Public Sewer
Water Public
Architectural Style Colonial
Level or Stories 3+
Additional Building Above Grade, Below Grade
Structure Type 2 Story Ceilings,Beamed Ceilings,Dry Wall,Paneled Walls
New Construction N
Schools
Elementary Schools Cold Spring
Middle Schools Cabin John
High Schools Thomas S. Wootton
School District Montgomery County Public Schools
Others
Pets Allowed Y
Senior Community No
Tax ID 160400140834
Ownership Fee Simple
SqFt Source Estimated
Security Features Smoke Detector
Horse Property N
Special Listing Condition Standard
Pets Allowed No Pet Restrictions
Read Less

Bought with Lisa J Plushnick • RE/MAX Realty Group
GET MORE INFORMATION




