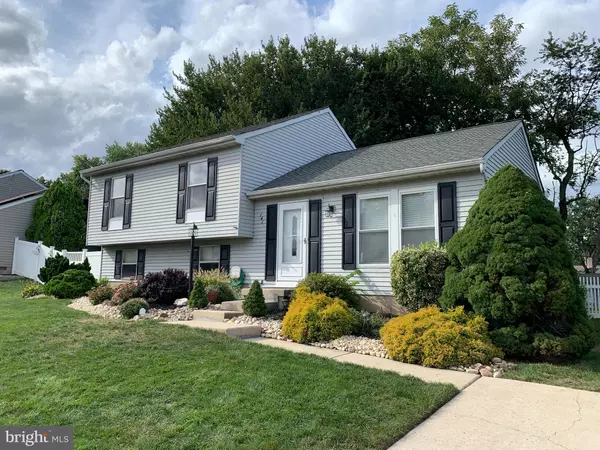For more information regarding the value of a property, please contact us for a free consultation.
141 PENNS GRANT DR Morrisville, PA 19067
Want to know what your home might be worth? Contact us for a FREE valuation!

Our team is ready to help you sell your home for the highest possible price ASAP
Key Details
Sold Price $412,000
Property Type Single Family Home
Sub Type Detached
Listing Status Sold
Purchase Type For Sale
Square Footage 1,152 sqft
Price per Sqft $357
Subdivision Penns Grant
MLS Listing ID PABU2009414
Sold Date 12/07/21
Style Split Level
Bedrooms 3
Full Baths 2
Half Baths 1
HOA Y/N N
Abv Grd Liv Area 1,152
Originating Board BRIGHT
Year Built 1985
Annual Tax Amount $5,623
Tax Year 2021
Lot Size 8,250 Sqft
Acres 0.19
Lot Dimensions 75.00 x 110.00
Property Description
141 Penns Grant Drive has a BRAND NEW KITCHEN featuring: glass tile backsplash, Quartz countertop, stainless steel sink, faucet with wand and soap dispenser, microwave, dishwasher and convection oven, grey shaker cabinets with brushed nickel handles, ceiling fan and is freshly painted too! Other updates include: lighting fixtures throughout (brand new), family room carpet (brand new), finished basement laminate wood floor (brand new), HVAC (2020), windows in bedrooms, kitchen & living room and sliding patio door (2020), 1st floor wood floors (2017), Primary Bathroom shower doors (2021) and the roof was replaced in 2005 (approximately). Fresh updates to the landscaping provide great curb appeal and the deck off of the Dining Room offers a nice outdoor retreat overlooking the backyard.
The main floor offers cathedral ceilings with a foyer and coat closet, Living Room, Dining Room, Kitchen and sliding doors to the deck. The upper level has the primary bedroom with private full bathroom, 2 other good-sized bedrooms, full bathroom and a linen closet. The walk-out lower level has a large Family Room with lots of natural light, powder room and storage closet. The finished basement offers you the flex space you need for an office, homework area, kids play space or additional hangout room and has storage space too. The washer, dryer, hot water heater and furnace are behind the door in the utility room.
The home offers storage space in the shed and in the 8 x 10 attic.
Penns Grant has a few playgrounds, a tennis court and is within walking distance to schools. No HOA!
Showings start 10/8 - schedule your appointment with your agent in advance and get a personal tour of this lovely single family home located close to so many great local restaurants, shopping opportunities and Sesame Place!
Location
State PA
County Bucks
Area Falls Twp (10113)
Zoning MR
Rooms
Other Rooms Living Room, Dining Room, Primary Bedroom, Bedroom 2, Kitchen, Family Room, Bedroom 1
Basement Partial, Fully Finished, Sump Pump
Interior
Interior Features Primary Bath(s), Kitchen - Eat-In, Carpet, Ceiling Fan(s), Combination Dining/Living, Kitchen - Table Space, Tub Shower, Chair Railings
Hot Water Electric
Heating Forced Air
Cooling Central A/C
Flooring Carpet, Hardwood, Tile/Brick, Laminated
Equipment Built-In Microwave, Dishwasher, Disposal, Dryer - Electric, Microwave, Oven/Range - Electric, Refrigerator, Stainless Steel Appliances, Washer, Water Heater
Furnishings No
Fireplace N
Window Features Replacement
Appliance Built-In Microwave, Dishwasher, Disposal, Dryer - Electric, Microwave, Oven/Range - Electric, Refrigerator, Stainless Steel Appliances, Washer, Water Heater
Heat Source Electric
Laundry Basement
Exterior
Exterior Feature Deck(s)
Garage Spaces 2.0
Utilities Available Cable TV
Water Access N
Roof Type Pitched,Shingle
Accessibility None
Porch Deck(s)
Total Parking Spaces 2
Garage N
Building
Lot Description Level, Rear Yard, SideYard(s)
Story 3
Foundation Concrete Perimeter, Slab
Sewer Public Sewer
Water Public
Architectural Style Split Level
Level or Stories 3
Additional Building Above Grade, Below Grade
Structure Type Cathedral Ceilings,Dry Wall
New Construction N
Schools
Elementary Schools Eleanor Roosevelt
Middle Schools Pennwood
High Schools Pennsbury
School District Pennsbury
Others
Senior Community No
Tax ID 13-030-362
Ownership Fee Simple
SqFt Source Assessor
Acceptable Financing Cash, Conventional, FHA
Listing Terms Cash, Conventional, FHA
Financing Cash,Conventional,FHA
Special Listing Condition Standard
Read Less

Bought with Nadine Simantov • Keller Williams Real Estate-Langhorne
GET MORE INFORMATION




