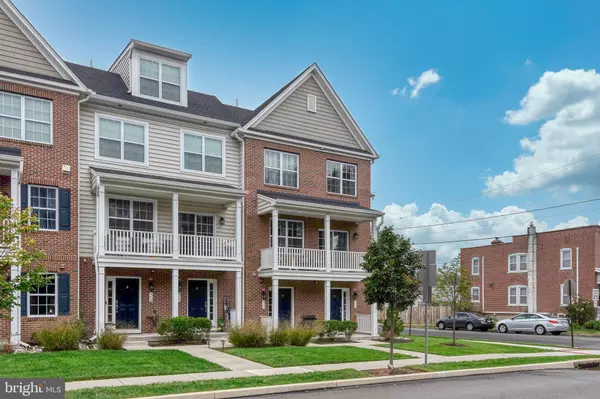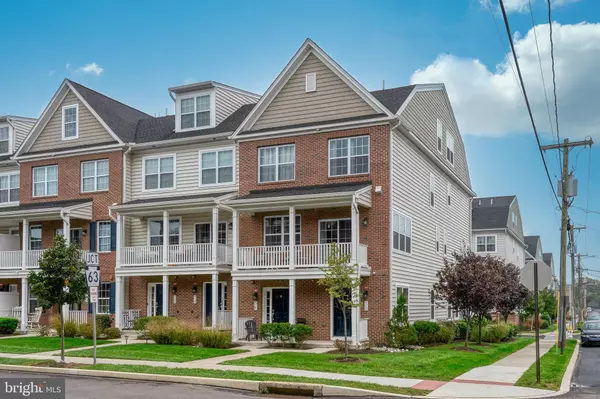For more information regarding the value of a property, please contact us for a free consultation.
36 N CANNON AVE Lansdale, PA 19446
Want to know what your home might be worth? Contact us for a FREE valuation!

Our team is ready to help you sell your home for the highest possible price ASAP
Key Details
Sold Price $362,500
Property Type Townhouse
Sub Type Interior Row/Townhouse
Listing Status Sold
Purchase Type For Sale
Square Footage 1,834 sqft
Price per Sqft $197
Subdivision Penn Sq
MLS Listing ID PAMC2000229
Sold Date 12/09/21
Style Colonial
Bedrooms 3
Full Baths 2
Half Baths 1
HOA Fees $100/mo
HOA Y/N Y
Abv Grd Liv Area 1,694
Originating Board BRIGHT
Year Built 2018
Annual Tax Amount $5,000
Tax Year 2021
Lot Size 666 Sqft
Acres 0.02
Lot Dimensions x 0.00
Property Description
Welcome to 36 N Cannon Ave a beautiful 3-bedroom 2.5 bath move in ready town home located in the highly desirable Penn Square Community. This less than 4-year-young freshly painted home has so much to offer and is truly maintenance free living at its best! Enter the foyer with its hardwood floors, coat closet and access to the off-street parking space, and garage, which is deep enough to fit 2 cars and still be perfect for all your storage needs. Continue up the staircase and you will be greeted by the spacious open floor plan of the main level. The living room, kitchen and eating area with gleaming hardwood floors just flow together to create that perfect entertaining space. Plenty of windows let natural light pour in and make this space feel so open and inviting. The main floor also boosts recessed lighting, 12-foot ceilings and a sliding door to the balcony to enjoy your morning cup of coffee or some fresh air. The updated well-equipped kitchen will be sure to impress with its abundance of dark cherry cabinets stainless steel appliances, granite counter tops, and center island which could double as a breakfast bar. A perfectly positioned half bath and laundry closet complete this level. Head upstairs to the 2nd floor complemented with neutral carpeting and you will find the spacious primary bedroom with En-suite featuring, ceramic tile floor, cherry vanity, double sinks, and an oversized shower for your added convenience. Adjacent is the nice sized second bedroom with ample closet space and double windows. A full bath with cherry vanity and deep tub completes this floor. Continue up the staircase and you will discover the expansive 3rd bedroom with recessed lighting, neutral carpeting, and a good-sized closet. This home offers a 3 zoned HVAC, full sprinkler system, and low HOA fees!! Located right off Main St and in walking distance to all that Lansdale has to offer!! Restaurants, taverns, coffee shops, parks, and Lansdale Train station. Close to 309, 476, and 202 make this location ideal for daily commutes and entertainment. Not sure what else you could ask for in your new home. Make your appointment to see it today before it’s gone!!
Location
State PA
County Montgomery
Area Lansdale Boro (10611)
Zoning RES
Rooms
Other Rooms Living Room, Dining Room, Primary Bedroom, Bedroom 2, Bedroom 3, Kitchen, Foyer, Bathroom 2, Primary Bathroom, Half Bath
Interior
Interior Features Kitchen - Eat-In, Floor Plan - Open, Kitchen - Island, Primary Bath(s), Recessed Lighting, Tub Shower, Wood Floors, Carpet, Sprinkler System
Hot Water Natural Gas
Heating Forced Air
Cooling Central A/C
Flooring Wood, Fully Carpeted, Vinyl, Tile/Brick
Equipment Oven - Self Cleaning, Dishwasher, Disposal, Energy Efficient Appliances, Built-In Microwave
Fireplace N
Window Features Double Hung,Energy Efficient
Appliance Oven - Self Cleaning, Dishwasher, Disposal, Energy Efficient Appliances, Built-In Microwave
Heat Source Natural Gas
Laundry Main Floor
Exterior
Exterior Feature Deck(s), Porch(es)
Parking Features Inside Access
Garage Spaces 2.0
Water Access N
Accessibility None
Porch Deck(s), Porch(es)
Attached Garage 2
Total Parking Spaces 2
Garage Y
Building
Story 2.5
Foundation Block
Sewer Public Sewer
Water Public
Architectural Style Colonial
Level or Stories 2.5
Additional Building Above Grade, Below Grade
Structure Type 9'+ Ceilings
New Construction N
Schools
High Schools North Penn Senior
School District North Penn
Others
Pets Allowed Y
HOA Fee Include Common Area Maintenance,Lawn Maintenance,Snow Removal,Trash
Senior Community No
Tax ID 11-00-01272-345
Ownership Fee Simple
SqFt Source Assessor
Acceptable Financing Conventional, VA, FHA 203(b)
Listing Terms Conventional, VA, FHA 203(b)
Financing Conventional,VA,FHA 203(b)
Special Listing Condition Standard
Pets Allowed No Pet Restrictions
Read Less

Bought with Peggy A Goldenberg • First Heritage Realty Alliance, LLC
GET MORE INFORMATION




