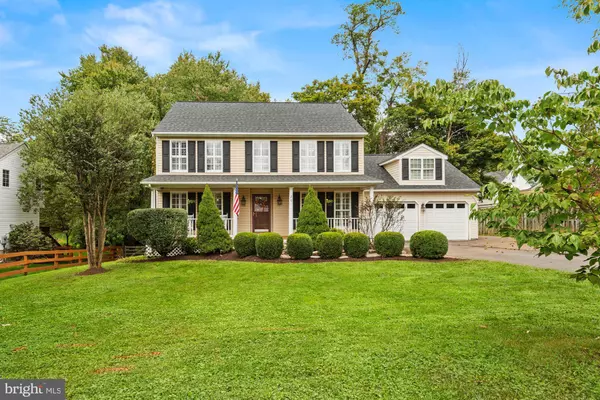For more information regarding the value of a property, please contact us for a free consultation.
209 E A ST Purcellville, VA 20132
Want to know what your home might be worth? Contact us for a FREE valuation!

Our team is ready to help you sell your home for the highest possible price ASAP
Key Details
Sold Price $625,000
Property Type Single Family Home
Sub Type Detached
Listing Status Sold
Purchase Type For Sale
Square Footage 2,830 sqft
Price per Sqft $220
Subdivision Emancipation Grounds
MLS Listing ID VALO2009750
Sold Date 11/26/21
Style Colonial
Bedrooms 3
Full Baths 3
Half Baths 1
HOA Y/N N
Abv Grd Liv Area 2,040
Originating Board BRIGHT
Year Built 1998
Annual Tax Amount $6,756
Tax Year 2021
Lot Size 0.470 Acres
Acres 0.47
Property Description
Make this lovely colonial with a great flowing floorplan your home before the holidays! Less than a half mile from the center of Purcellville, close to schools, and no HOA! The owners of this home have updated many major systems and appliances including new dual system HVAC (2020), new roof (January 2021), new hot water heater (2018), new microwave (October 2021) and stainless steel kitchen appliances. The main level has an open concept kitchen, breakfast area, and family room, with a gas log fireplace, and lots of natural light. Step out glass double doors to a huge deck overlooking your private, fenced backyard, much larger than most homes in the area (play equipment conveys). The main level also includes a separate dining and living area with lots of windows (with custom shutters), as well as separate laundry room and half bathroom. Upstairs are three bedrooms, including a full bathroom and master bedroom on-suite bathroom, and huge master bedroom walk in closet. The fully finished walk out basement includes a full bathroom and separate room that can be used as a bedroom or office, gas fireplace, bar, and plenty of storage. The backyard lower level patio has been professionally landscaped and offers full shade to enjoy the backyard. So many more great features of this home, come see for yourself!
Location
State VA
County Loudoun
Zoning 01
Rooms
Other Rooms Living Room, Dining Room, Primary Bedroom, Bedroom 2, Bedroom 3, Kitchen, Family Room, Breakfast Room, Office, Recreation Room, Storage Room, Workshop, Full Bath, Half Bath
Basement Fully Finished, Walkout Level
Interior
Interior Features Bar, Breakfast Area, Built-Ins, Combination Kitchen/Living, Dining Area, Family Room Off Kitchen, Formal/Separate Dining Room, Pantry, Walk-in Closet(s), Wet/Dry Bar, Window Treatments
Hot Water Electric
Heating Heat Pump - Gas BackUp
Cooling Central A/C
Fireplaces Number 2
Fireplaces Type Gas/Propane
Equipment Built-In Microwave, Dishwasher, Disposal, Dryer, Stainless Steel Appliances, Washer, Water Heater
Furnishings No
Fireplace Y
Appliance Built-In Microwave, Dishwasher, Disposal, Dryer, Stainless Steel Appliances, Washer, Water Heater
Heat Source Electric, Propane - Owned
Laundry Main Floor
Exterior
Exterior Feature Patio(s), Deck(s)
Parking Features Garage - Front Entry
Garage Spaces 4.0
Water Access N
Accessibility None
Porch Patio(s), Deck(s)
Attached Garage 2
Total Parking Spaces 4
Garage Y
Building
Story 2
Foundation Block
Sewer Public Sewer
Water Public
Architectural Style Colonial
Level or Stories 2
Additional Building Above Grade, Below Grade
New Construction N
Schools
Elementary Schools Emerick
Middle Schools Blue Ridge
High Schools Loudoun Valley
School District Loudoun County Public Schools
Others
Senior Community No
Tax ID 489388984000
Ownership Fee Simple
SqFt Source Assessor
Acceptable Financing Cash, Conventional, FHA, VA
Horse Property N
Listing Terms Cash, Conventional, FHA, VA
Financing Cash,Conventional,FHA,VA
Special Listing Condition Standard
Read Less

Bought with Ramona Lee Henke • Atoka Properties
GET MORE INFORMATION




