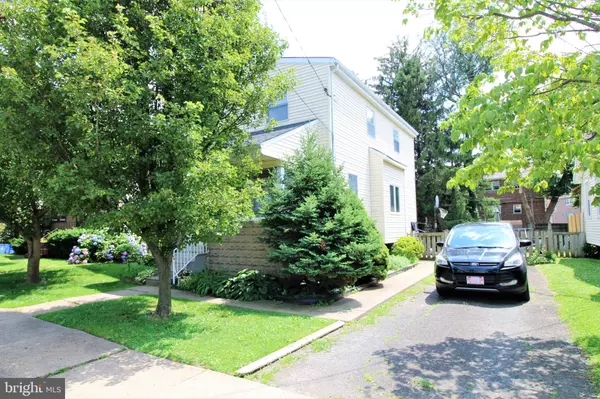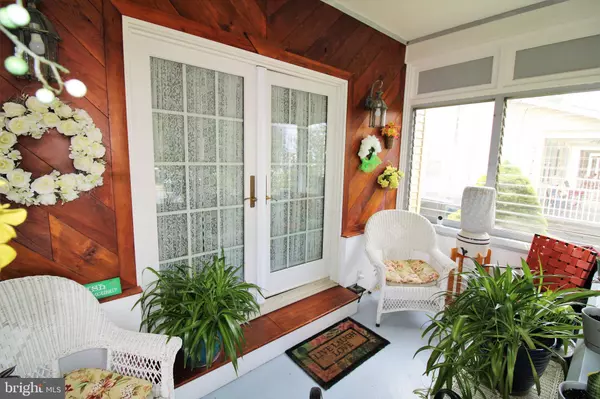For more information regarding the value of a property, please contact us for a free consultation.
928-30 SHELMIRE AVE Philadelphia, PA 19111
Want to know what your home might be worth? Contact us for a FREE valuation!

Our team is ready to help you sell your home for the highest possible price ASAP
Key Details
Sold Price $320,000
Property Type Single Family Home
Sub Type Detached
Listing Status Sold
Purchase Type For Sale
Square Footage 1,182 sqft
Price per Sqft $270
Subdivision Fox Chase
MLS Listing ID PAPH2003734
Sold Date 07/26/21
Style Colonial
Bedrooms 4
Full Baths 2
HOA Y/N N
Abv Grd Liv Area 1,182
Originating Board BRIGHT
Year Built 1933
Annual Tax Amount $3,066
Tax Year 2021
Lot Size 4,900 Sqft
Acres 0.11
Lot Dimensions 50.00 x 98.00
Property Description
Welcome to 928-30 Shlemire Ave!! This beautiful home in a gorgeous park like setting has been meticulously cares for and it is waiting for you! As you enter you will Enjoy the tranquil enclosed porch with beautiful French Door leading into the living room with gleaming new floors that opens into the dining room. Home features a nice size eat in kitchen with lots of wood cabinets double sink and dishwasher, sliding glass doors lead to a gorgeous back yard on a double lot! On the main level you will find a first floor bedroom and complete full bath with glass tub enclosure. On the second level we will surprise you with a second floor family room, large master bed room, and two more bedrooms and another full bath and hall closet! Basement is full sized with lots of possibilities and a complete laundry area. Do not miss this rare opportunity to own this great home with a great yard!
Location
State PA
County Philadelphia
Area 19111 (19111)
Zoning RSA3
Rooms
Other Rooms Living Room, Dining Room, Primary Bedroom, Bedroom 2, Bedroom 3, Bedroom 4, Kitchen, Basement, Other, Full Bath
Basement Full
Main Level Bedrooms 1
Interior
Interior Features Ceiling Fan(s), Entry Level Bedroom, Floor Plan - Open, Kitchen - Eat-In, Recessed Lighting, Tub Shower, Wood Floors
Hot Water Natural Gas
Heating Hot Water
Cooling Central A/C
Flooring Hardwood
Equipment Oven/Range - Gas, Dishwasher
Appliance Oven/Range - Gas, Dishwasher
Heat Source Natural Gas
Laundry Basement
Exterior
Exterior Feature Patio(s), Porch(es), Enclosed
Garage Spaces 2.0
Fence Rear
Water Access N
Roof Type Shingle
Accessibility None
Porch Patio(s), Porch(es), Enclosed
Total Parking Spaces 2
Garage N
Building
Story 2
Foundation Brick/Mortar, Stone
Sewer Public Sewer
Water Public
Architectural Style Colonial
Level or Stories 2
Additional Building Above Grade, Below Grade
New Construction N
Schools
School District The School District Of Philadelphia
Others
Senior Community No
Tax ID 631182900
Ownership Fee Simple
SqFt Source Assessor
Acceptable Financing Conventional, Cash
Listing Terms Conventional, Cash
Financing Conventional,Cash
Special Listing Condition Standard
Read Less

Bought with Paris Luong • Realty Mark Associates
GET MORE INFORMATION




