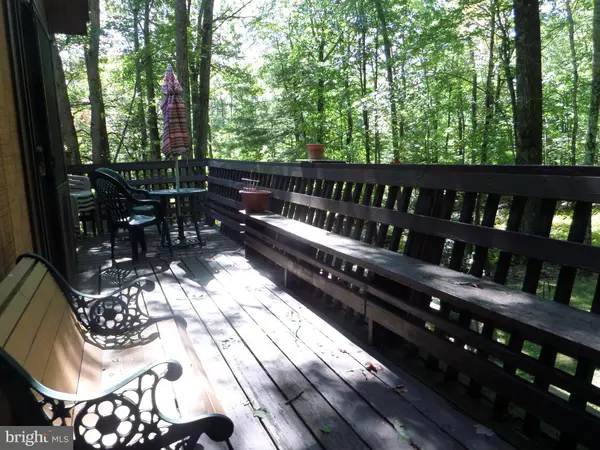For more information regarding the value of a property, please contact us for a free consultation.
175 CHRISTOPHER WAY Lords Valley, PA 18428
Want to know what your home might be worth? Contact us for a FREE valuation!

Our team is ready to help you sell your home for the highest possible price ASAP
Key Details
Sold Price $210,000
Property Type Single Family Home
Sub Type Detached
Listing Status Sold
Purchase Type For Sale
Square Footage 1,170 sqft
Price per Sqft $179
Subdivision Z - Not In List (See Remarks)
MLS Listing ID PAPI2000030
Sold Date 01/28/22
Style Salt Box
Bedrooms 3
Full Baths 2
HOA Y/N N
Abv Grd Liv Area 1,170
Originating Board BRIGHT
Year Built 1985
Annual Tax Amount $2,505
Tax Year 2021
Lot Size 2.180 Acres
Acres 2.18
Lot Dimensions 370x535x156x375
Property Description
Great 3 bed 2 bath contemporary home: over 2 acres of privacy in a quiet woodland setting yet near I-84 & lake Wallenpaupack (award winning schools!). Vaulted ceiling & modern open floorplan: great flow + that great feeling of space! Living/Dining area (wood stove!) access the awesome BONUS 3 seasonroom & great deck (320+ sqft!). Also on 1st floor: open kitchen (breakfastbar, large storage pantry), large foyer area (playroom?homeoffice?mudroom?), full bath, Masterbedrm. Upstairs: full bath #2, bedrm 2&3 and a large overlook (playarea?homeoffice?). Space abounds: basement 700+ sqft to complete for your projects (plus 25x8 covered storage)! Outside: BONUS 12x12 screened gazebo room & 12x8 shed & 12x12 fenced area (Dog pen?Poultry?) & woodstorage + deck. No community fee! TRULY A MUST SEE!!!
Location
State PA
County Pike
Area Blooming Grove Township (13801)
Zoning R50 NR
Rooms
Other Rooms Living Room, Dining Room, Bedroom 2, Kitchen, Basement, Bedroom 1, 2nd Stry Fam Ovrlk, Sun/Florida Room, Mud Room, Workshop, Bathroom 1, Bathroom 2, Bathroom 3
Basement Front Entrance, Full, Poured Concrete, Unfinished, Walkout Level, Outside Entrance
Main Level Bedrooms 1
Interior
Interior Features Breakfast Area, Built-Ins, Carpet, Ceiling Fan(s), Combination Dining/Living, Combination Kitchen/Dining, Combination Kitchen/Living, Entry Level Bedroom, Floor Plan - Open, Kitchen - Eat-In, Pantry, Skylight(s), Tub Shower, Wood Stove
Hot Water Electric
Heating Baseboard - Electric, Wood Burn Stove
Cooling Ceiling Fan(s)
Flooring Carpet, Luxury Vinyl Tile
Equipment Dryer - Electric, Extra Refrigerator/Freezer, Oven/Range - Electric, Range Hood, Refrigerator, Washer, Water Heater
Furnishings Yes
Window Features Double Hung,Skylights
Appliance Dryer - Electric, Extra Refrigerator/Freezer, Oven/Range - Electric, Range Hood, Refrigerator, Washer, Water Heater
Heat Source Wood, Electric
Laundry Basement, Has Laundry, Lower Floor
Exterior
Exterior Feature Deck(s), Enclosed, Patio(s), Screened
Garage Spaces 6.0
Utilities Available Cable TV, Phone, Above Ground
Water Access N
View Trees/Woods
Roof Type Asbestos Shingle
Street Surface Gravel
Accessibility None
Porch Deck(s), Enclosed, Patio(s), Screened
Road Frontage Road Maintenance Agreement
Total Parking Spaces 6
Garage N
Building
Lot Description Sloping, Trees/Wooded, SideYard(s), Rear Yard, Front Yard, Backs to Trees
Story 2
Foundation Block, Slab
Sewer On Site Septic
Water Private, Well
Architectural Style Salt Box
Level or Stories 2
Additional Building Above Grade
Structure Type Dry Wall,9'+ Ceilings,2 Story Ceilings,Vaulted Ceilings
New Construction N
Schools
Middle Schools Wallenpaupack Area
High Schools Wallenpaupack Area
School District Wallenpaupack Area
Others
Pets Allowed Y
HOA Fee Include Road Maintenance
Senior Community No
Tax ID 072.00-03-20 #069173
Ownership Fee Simple
SqFt Source Estimated
Acceptable Financing Cash, Conventional, FHA, Negotiable
Listing Terms Cash, Conventional, FHA, Negotiable
Financing Cash,Conventional,FHA,Negotiable
Special Listing Condition Standard
Pets Allowed Dogs OK, Cats OK
Read Less

Bought with Non Member • Non Subscribing Office



