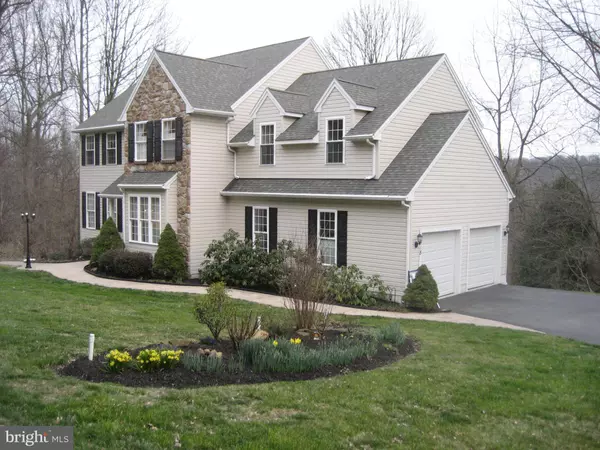For more information regarding the value of a property, please contact us for a free consultation.
518 ROCK RUN RD Pottstown, PA 19465
Want to know what your home might be worth? Contact us for a FREE valuation!

Our team is ready to help you sell your home for the highest possible price ASAP
Key Details
Sold Price $455,900
Property Type Single Family Home
Sub Type Detached
Listing Status Sold
Purchase Type For Sale
Square Footage 3,371 sqft
Price per Sqft $135
Subdivision Warwick Twp
MLS Listing ID PACT503274
Sold Date 08/26/20
Style Colonial
Bedrooms 4
Full Baths 2
Half Baths 1
HOA Y/N N
Abv Grd Liv Area 2,771
Originating Board BRIGHT
Year Built 2001
Annual Tax Amount $7,596
Tax Year 2020
Lot Size 1.341 Acres
Acres 1.34
Lot Dimensions 0.00 x 0.00
Property Description
Welcome to this beautiful 4 bedrooms 2.5 bath colonial. Tucked away from all the hustle and bustle yet close to major routes. Close to French creek state park & St.Pete s village as well, located in award-winning Owen J.Roberts school district. On the first floor, you ll find a two-story foyer, 9 ft ceilings,5.25in baseboards. Your family will enjoy dinners in the bright sunny dining room with hardwood floors. A private office with a double french door. A Huge family rm with floor to ceiling stone gas fireplace w/ a stone mantle and brick hearth. Recessed lights triple window to let the sunshine in while overlooking the rear yard that backs-up to open space. The breakfast room has a large pantry, hardwood floors, slider with internal grilles that leads to a rear deck and retractable awning allowing you to enjoy the beautiful southern exposure and gorgeous views.The spacious kitchen boasts Corian counters & Corian double bowl sink with a gooseneck faucet and two corner casement windows overlooking side & rear yard. You ll also find hardwood floors, 42inch cabinets, built-in microwave and a center island with an overhang that seats 3. The mudroom has plenty of cabinet space, ceramic tile floors and doorway to the oversized 2 car side entry garage. The second floor has a laundry room, hall bath w/shower/tub, and Corian counter vanity and 4 bedrooms. The Master Suite has a private bathroom with jacuzzi tub, standup double shower, private toilet rm, ceramic tile floors, double bowl Corian counter vanity. The master bedroom has a Trey ceiling w/ ceiling fan and a huge walk-in closet. Bedrooms 2 & 3 have large closets. 4th bedroom is the real show stopper as you step down into the 21x14 bedroom. The pictures just don t do it justice. Partially finished daylight /walkout basement with plenty of room for storage and expansion. 9 ft ceilings Beautiful window seat and recessed lights. The doorway leads to a private patio steps that lead to a stamped concrete walkway to the front door.
Location
State PA
County Chester
Area Warwick Twp (10319)
Zoning R3
Rooms
Other Rooms Dining Room, Primary Bedroom, Bedroom 3, Bedroom 4, Kitchen, Family Room, Basement, Breakfast Room, Laundry, Mud Room, Office, Bathroom 2, Primary Bathroom
Basement Full, Daylight, Partial, Partially Finished, Side Entrance
Interior
Hot Water Electric
Heating Central
Cooling Central A/C
Flooring Hardwood, Ceramic Tile, Carpet
Fireplaces Number 1
Equipment Cooktop, Built-In Microwave, Dryer, Dual Flush Toilets, Icemaker, Oven - Single, Washer
Furnishings No
Appliance Cooktop, Built-In Microwave, Dryer, Dual Flush Toilets, Icemaker, Oven - Single, Washer
Heat Source Natural Gas
Exterior
Parking Features Garage - Side Entry, Inside Access
Garage Spaces 8.0
Utilities Available Cable TV, DSL Available, Phone Available
Water Access N
View Trees/Woods
Roof Type Shingle
Accessibility None
Attached Garage 2
Total Parking Spaces 8
Garage Y
Building
Lot Description Backs to Trees, Flag, Front Yard, Rear Yard, SideYard(s)
Story 2.5
Sewer On Site Septic
Water Private
Architectural Style Colonial
Level or Stories 2.5
Additional Building Above Grade, Below Grade
Structure Type Dry Wall,9'+ Ceilings,2 Story Ceilings,Tray Ceilings
New Construction N
Schools
High Schools Owen J Roberts
School District Owen J Roberts
Others
Senior Community No
Tax ID 19-06 -0040.0300
Ownership Fee Simple
SqFt Source Assessor
Acceptable Financing FHA, Cash, Conventional
Listing Terms FHA, Cash, Conventional
Financing FHA,Cash,Conventional
Special Listing Condition Standard
Read Less

Bought with Deborah P Singleton • Springer Realty Group
GET MORE INFORMATION




