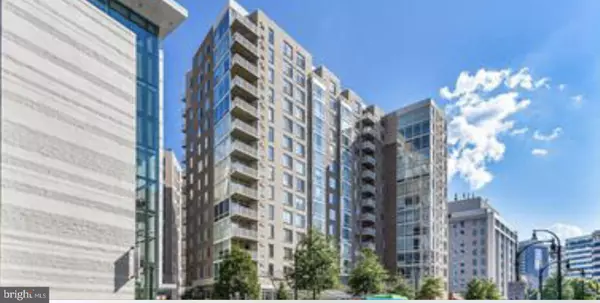For more information regarding the value of a property, please contact us for a free consultation.
930 WAYNE AVE #501 Silver Spring, MD 20910
Want to know what your home might be worth? Contact us for a FREE valuation!

Our team is ready to help you sell your home for the highest possible price ASAP
Key Details
Sold Price $310,000
Property Type Condo
Sub Type Condo/Co-op
Listing Status Sold
Purchase Type For Sale
Square Footage 804 sqft
Price per Sqft $385
Subdivision Crescent
MLS Listing ID MDMC2037750
Sold Date 04/19/22
Style Contemporary
Bedrooms 1
Full Baths 1
Condo Fees $451/mo
HOA Y/N N
Abv Grd Liv Area 804
Originating Board BRIGHT
Year Built 2006
Annual Tax Amount $3,503
Tax Year 2022
Property Description
Great locations! ! Must come to see! Welcome to the Urban living in the center of downtown Silver Spring! Surrounded by shops, restaurants, cinema, Whole Food, Library and much more! This cute, bright, cozy 1 bedroom and 1 full bath condo has been spruced up with new wood floor and paint throughout. The dining/living in open floor plan, the kitchen has granite countertops with a lot of functional counter space. sun-filled bright natural light illuminate all throughout! Spacious bedroom with double windows can easily accommodate a king size bed and 2 big closets. living room with access to balcony, washer & dryer are located in the unit for your convenience. 1 assigned garage parking space (B1-12 ) is included. The Crescent is a pet-friendly building with an on-site manager. Residents enjoy access to the building's fitness center, billiard room, party room, lounge and a bike rack in the underground garage. Blocks from metro, bus, Safeway, Giant and more! You will love the convenience of transportation, shopping and dining all right outside your front door.
Location
State MD
County Montgomery
Zoning CBD2
Direction North
Rooms
Main Level Bedrooms 1
Interior
Interior Features Combination Dining/Living, Elevator, Floor Plan - Traditional, Kitchen - Galley, Pantry, Recessed Lighting, Tub Shower, Wood Floors
Hot Water Natural Gas
Heating Forced Air
Cooling Central A/C
Flooring Ceramic Tile, Laminated
Equipment Refrigerator, Built-In Range, Cooktop, Dishwasher, Disposal, Dryer - Electric, Microwave, Oven - Single, Oven/Range - Gas, Range Hood, Washer, Washer/Dryer Stacked, Water Heater
Fireplace N
Appliance Refrigerator, Built-In Range, Cooktop, Dishwasher, Disposal, Dryer - Electric, Microwave, Oven - Single, Oven/Range - Gas, Range Hood, Washer, Washer/Dryer Stacked, Water Heater
Heat Source Natural Gas
Laundry Dryer In Unit, Washer In Unit
Exterior
Exterior Feature Balcony
Parking Features Underground, Covered Parking
Garage Spaces 1.0
Parking On Site 1
Utilities Available Cable TV, Cable TV Available, Electric Available, Phone Available, Sewer Available, Water Available, Natural Gas Available
Amenities Available Billiard Room, Common Grounds, Elevator, Exercise Room, Fitness Center, Meeting Room, Party Room, Security
Water Access N
Accessibility Elevator
Porch Balcony
Total Parking Spaces 1
Garage N
Building
Story 5
Unit Features Hi-Rise 9+ Floors
Sewer Public Sewer
Water Public
Architectural Style Contemporary
Level or Stories 5
Additional Building Above Grade, Below Grade
Structure Type Dry Wall
New Construction N
Schools
Elementary Schools Sligo Creek
Middle Schools Silver Spring International
High Schools Northwood
School District Montgomery County Public Schools
Others
Pets Allowed Y
HOA Fee Include All Ground Fee,Common Area Maintenance,Lawn Maintenance,Management,Parking Fee,Recreation Facility,Reserve Funds,Snow Removal,Trash,Water
Senior Community No
Tax ID 161303579144
Ownership Condominium
Security Features Main Entrance Lock,Smoke Detector,Sprinkler System - Indoor
Acceptable Financing Conventional, FHA, Cash
Horse Property N
Listing Terms Conventional, FHA, Cash
Financing Conventional,FHA,Cash
Special Listing Condition Standard
Pets Allowed No Pet Restrictions
Read Less

Bought with Philip Sturm • Evers & Co. Real Estate, A Long & Foster Company



