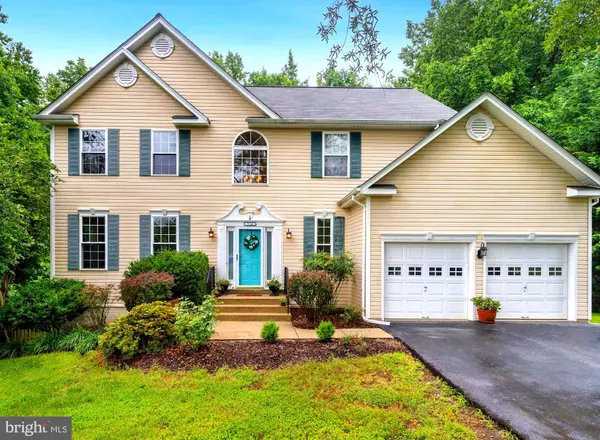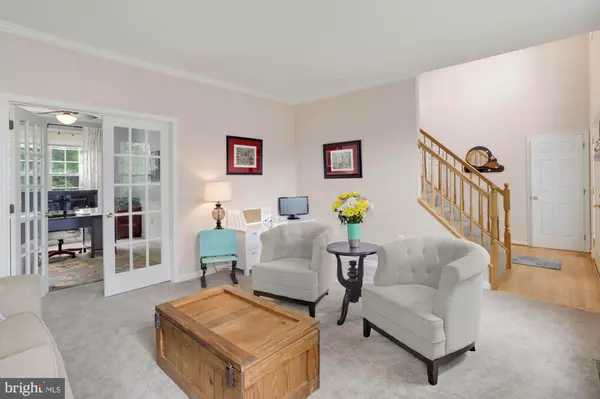For more information regarding the value of a property, please contact us for a free consultation.
9706 WILD FIRE LN Owings, MD 20736
Want to know what your home might be worth? Contact us for a FREE valuation!

Our team is ready to help you sell your home for the highest possible price ASAP
Key Details
Sold Price $589,900
Property Type Single Family Home
Sub Type Detached
Listing Status Sold
Purchase Type For Sale
Square Footage 3,427 sqft
Price per Sqft $172
Subdivision Cross Point
MLS Listing ID MDCA2000242
Sold Date 08/13/21
Style Traditional
Bedrooms 4
Full Baths 3
Half Baths 1
HOA Fees $20/mo
HOA Y/N Y
Abv Grd Liv Area 2,426
Originating Board BRIGHT
Year Built 2001
Annual Tax Amount $5,128
Tax Year 2020
Lot Size 1.030 Acres
Acres 1.03
Property Description
Welcome to your tranquil oasis set on a quiet cul-de-sac in the tree lined neighborhood of Cross Point! You'll feel right at home as you enter into the high ceilinged foyer with hardwood floors and slip off your shoes. Relax and take in the fresh breeze blowing through the trees in your backyard on the spacious deck off your open, eat-in kitchen. The lush and verdant backyard is fenced-in and features a large storage shed with electricity! Upstairs you'll find 3 well-appointed bedrooms situated around the convenient hall bathroom and the spacious primary bedroom with en-suite and HUGE walk-in closet with custom built-in shelving. You'll have a place for everything! The basement is almost completely finished except for two large storage areas which offer ample space for all your seasonal decor and could even make a great home theater/gym! Make this into a entertainment/craft/office space with the sunlight streaming in the oversized windows and with direct walk-out to your peaceful back yard and deck upstairs. 2 car garage w/driveway to fit up to 3 more w/ease! SUPER low HOA fees! Only $20/month. New roof in 2020! Sellers will review offers as they come in, tentative deadline to submit all offers is by/before 12 pm on Mon July 12th. ( Pre-inspections welcome for 1 hr. just not during Open Houses) WELCOME HOME!
Location
State MD
County Calvert
Zoning R-1
Rooms
Basement Partially Finished, Walkout Level
Interior
Interior Features Breakfast Area, Ceiling Fan(s), Dining Area, Floor Plan - Open, Formal/Separate Dining Room, Kitchen - Eat-In, Kitchen - Island, Bathroom - Tub Shower, Walk-in Closet(s), Wood Floors
Hot Water Electric
Heating Heat Pump(s)
Cooling Central A/C
Fireplaces Number 1
Fireplaces Type Gas/Propane
Fireplace Y
Heat Source Electric
Laundry Main Floor, Washer In Unit, Dryer In Unit
Exterior
Exterior Feature Deck(s)
Parking Features Garage - Front Entry, Inside Access
Garage Spaces 5.0
Water Access N
View Trees/Woods
Accessibility None
Porch Deck(s)
Attached Garage 2
Total Parking Spaces 5
Garage Y
Building
Story 3
Sewer Community Septic Tank, Private Septic Tank
Water Public
Architectural Style Traditional
Level or Stories 3
Additional Building Above Grade, Below Grade
New Construction N
Schools
Elementary Schools Windy Hill
Middle Schools Windy Hill
High Schools Northern
School District Calvert County Public Schools
Others
Pets Allowed Y
Senior Community No
Tax ID 0503154572
Ownership Fee Simple
SqFt Source Assessor
Security Features Exterior Cameras,Smoke Detector,Security System
Acceptable Financing Cash, Conventional, FHA, VA
Listing Terms Cash, Conventional, FHA, VA
Financing Cash,Conventional,FHA,VA
Special Listing Condition Standard
Pets Allowed No Pet Restrictions
Read Less

Bought with Paul E Lee Jr. • Long & Foster Real Estate, Inc.
GET MORE INFORMATION




