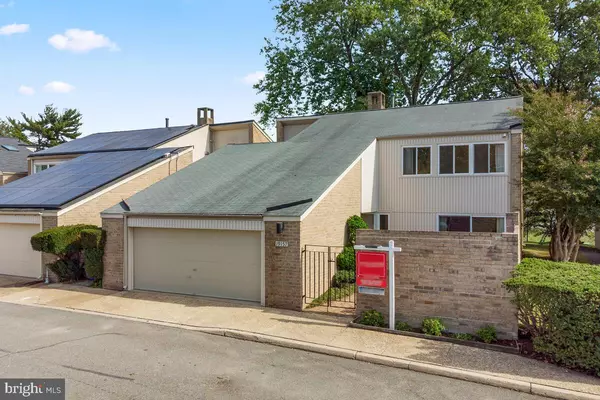For more information regarding the value of a property, please contact us for a free consultation.
19157 ROMAN WAY Gaithersburg, MD 20886
Want to know what your home might be worth? Contact us for a FREE valuation!

Our team is ready to help you sell your home for the highest possible price ASAP
Key Details
Sold Price $553,000
Property Type Single Family Home
Sub Type Detached
Listing Status Sold
Purchase Type For Sale
Square Footage 2,830 sqft
Price per Sqft $195
Subdivision Courts Of Whetstone
MLS Listing ID MDMC2001009
Sold Date 11/19/21
Style Contemporary
Bedrooms 4
Full Baths 2
Half Baths 2
HOA Fees $152/qua
HOA Y/N Y
Abv Grd Liv Area 2,230
Originating Board BRIGHT
Year Built 1968
Annual Tax Amount $4,653
Tax Year 2021
Lot Size 4,050 Sqft
Acres 0.09
Property Description
Elegant Contemporary Single Family Home for those of you looking for the unique charm and class! Lovingly maintained, immaculate home prepared with care for the next owner. Gorgeous bright white Kitchen opens to the dining room, modern sleek white cabinetry with chrome hardware. Neutral paint & Gorgeous hardwood floors on main and upper bedroom levels with wood floors in all bedrooms. Several stand out features are stylish exposed brick walls, built in bookshelves in den two wood burning fireplaces, & long walls of windows that let the natural light flow! Main level den/office with garden views of the courtyard can be a 5th main level bedroom, has a beautiful private half bathroom. Large Primary Suite with updated vanity in en-suite. New Floors, toilets and vanities in bathrooms!! Finished basement with lots of room to relax or play with wet bar& mini fridge plus the second fireplace, separate laundry area w/ storage space! The best of all worlds, low maintenance front and backyard spaces are surrounded by stunning brick privacy courtyard walls, patio,gatedrear low maintenance yard, Glorious gardens area with fountain.Over-sized Two Car garage. Community pool & park a very short distance away! Seconds to shopping! On Metro and Ride on bus Routes, close to Shady Grove Red Line, 270 & ICC access. Be in before the holidays!! Please be sure to remove shoes or use shoe covers provided at entryway!
Location
State MD
County Montgomery
Zoning R90
Direction West
Rooms
Basement Fully Finished
Interior
Interior Features Breakfast Area, Built-Ins, Attic, Formal/Separate Dining Room, Kitchen - Eat-In, Floor Plan - Traditional, Pantry, Tub Shower, Stall Shower, Wood Floors
Hot Water Electric
Heating Central, Forced Air
Cooling Central A/C
Fireplaces Number 2
Fireplaces Type Brick, Screen, Wood
Equipment Dishwasher, Disposal, Dryer, Refrigerator, Washer
Fireplace Y
Appliance Dishwasher, Disposal, Dryer, Refrigerator, Washer
Heat Source Natural Gas
Exterior
Parking Features Garage - Front Entry, Additional Storage Area, Garage Door Opener, Oversized
Garage Spaces 2.0
Fence Masonry/Stone
Water Access N
Roof Type Asphalt
Accessibility None
Attached Garage 2
Total Parking Spaces 2
Garage Y
Building
Story 3
Foundation Slab
Sewer Public Sewer
Water Public
Architectural Style Contemporary
Level or Stories 3
Additional Building Above Grade, Below Grade
New Construction N
Schools
Elementary Schools Whetstone
Middle Schools Montgomery Village
High Schools Watkins Mill
School District Montgomery County Public Schools
Others
Senior Community No
Tax ID 160900809627
Ownership Fee Simple
SqFt Source Assessor
Special Listing Condition Standard
Read Less

Bought with NDeye Aissa Sires • RE/MAX Realty Group



