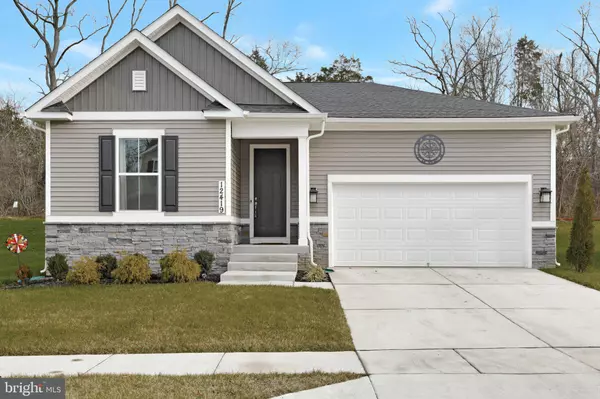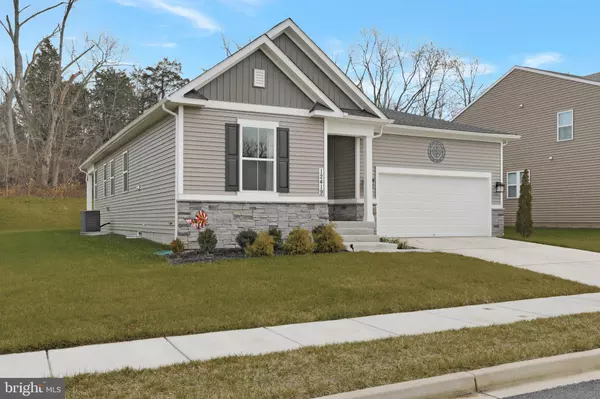For more information regarding the value of a property, please contact us for a free consultation.
12419 GEMSTONE DR Hagerstown, MD 21740
Want to know what your home might be worth? Contact us for a FREE valuation!

Our team is ready to help you sell your home for the highest possible price ASAP
Key Details
Sold Price $422,000
Property Type Single Family Home
Sub Type Detached
Listing Status Sold
Purchase Type For Sale
Square Footage 1,790 sqft
Price per Sqft $235
Subdivision Hagers Crossing
MLS Listing ID MDWA2004558
Sold Date 04/13/22
Style Ranch/Rambler
Bedrooms 3
Full Baths 2
HOA Fees $54/mo
HOA Y/N Y
Abv Grd Liv Area 1,790
Originating Board BRIGHT
Year Built 2020
Annual Tax Amount $4,468
Tax Year 2022
Lot Size 8,712 Sqft
Acres 0.2
Property Description
Welcome to 12419 Gemstone Drive. This open-concept ranch home was built in 2020. This home features many upgraded finishes and features. The large entry foyer leads to a den and the main level laundry or you can continue on to the kitchen and great room. The main level features upgraded top of the line luxury vinyl plank flooring in the living areas and upgraded carpet in the den and bedrooms. The kitchen finishes include upgraded cabinets, quartz counters and high-end appliances and pendant lighting. The large kitchen island has space for four counter-height stools. This floor plan includes a dining area and spacious great room.
This home has three bedrooms. The large primary bedroom is an en suite and includes a spacious walk-in closet and the en suite bath with double sinks and upgraded fixtures and tile. This room is separate from the second and third baths giving homeowners the feel of a private retreat. The second and third bedrooms are also on the main level and are close to the second full bath.
The living spaces feature remote control blinds and curtains that convey with the home. The great room leads to a covered rear porch which backs to a common area with a wooded view.
This home includes a large unfinished basement just waiting for the new homeowner's finishing touch. There is a rough in for a full bath and an egress window, which would allow for a legal forth bedroom in the future.
Location
State MD
County Washington
Zoning PUD
Rooms
Other Rooms Dining Room, Kitchen, Den, Great Room
Basement Poured Concrete, Full, Space For Rooms, Unfinished
Main Level Bedrooms 3
Interior
Interior Features Carpet, Dining Area, Entry Level Bedroom, Floor Plan - Open, Kitchen - Island, Upgraded Countertops, Walk-in Closet(s), Window Treatments, Other
Hot Water Electric
Heating Heat Pump(s)
Cooling Heat Pump(s), Central A/C
Equipment Built-In Microwave, Dishwasher, Dryer, Exhaust Fan, Oven/Range - Electric, Refrigerator, Range Hood, Washer, Water Heater
Window Features Energy Efficient
Appliance Built-In Microwave, Dishwasher, Dryer, Exhaust Fan, Oven/Range - Electric, Refrigerator, Range Hood, Washer, Water Heater
Heat Source Geo-thermal, Electric
Exterior
Parking Features Garage Door Opener, Garage - Front Entry
Garage Spaces 6.0
Water Access N
Accessibility None
Attached Garage 2
Total Parking Spaces 6
Garage Y
Building
Lot Description Landscaping, Level, Backs - Open Common Area
Story 1
Foundation Active Radon Mitigation
Sewer Public Sewer
Water Public
Architectural Style Ranch/Rambler
Level or Stories 1
Additional Building Above Grade, Below Grade
New Construction N
Schools
School District Washington County Public Schools
Others
Senior Community No
Tax ID 2225041623
Ownership Fee Simple
SqFt Source Assessor
Special Listing Condition Standard
Read Less

Bought with Douglas Matthew Pyles • EXP Realty, LLC
GET MORE INFORMATION




