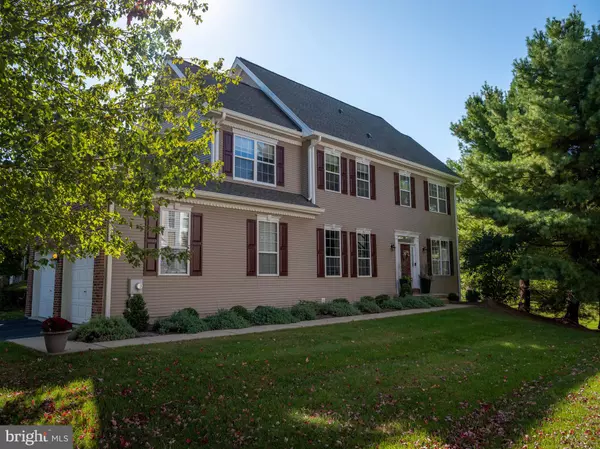For more information regarding the value of a property, please contact us for a free consultation.
80 DISPATCH DR Washington Crossing, PA 18977
Want to know what your home might be worth? Contact us for a FREE valuation!

Our team is ready to help you sell your home for the highest possible price ASAP
Key Details
Sold Price $609,000
Property Type Townhouse
Sub Type Interior Row/Townhouse
Listing Status Sold
Purchase Type For Sale
Square Footage 2,464 sqft
Price per Sqft $247
Subdivision Heritage Hills
MLS Listing ID PABU2000593
Sold Date 12/13/21
Style Colonial,Transitional,Traditional
Bedrooms 3
Full Baths 2
Half Baths 1
HOA Fees $285/mo
HOA Y/N Y
Abv Grd Liv Area 2,464
Originating Board BRIGHT
Year Built 1999
Annual Tax Amount $7,006
Tax Year 2021
Lot Dimensions 0.00 x 0.00
Property Description
This beautifully updated 3 bedroom 2.1 bath end unit townhome backs to the woods, has a two car garage with upgraded flooring, and has a finished basement with tons of natural light. This home has been meticulously cared for and updated. Every detail was carefully thought out when the custom kitchen and primary bathroom were remodeled with high end Weiler cabinetry and top of the line appliances and tile. Additionally, there is new flooring throughout the home in beautiful dark wood and neutral carpet. In addition to a front courtyard patio you also have a brand new deck off the back of the home with a staircase down to the field behind and an additional deck off the primary bedroom. On the main level you have a large living room with vaulted ceilings, formal dining room and custom kitchen with soft close drawers and large center island that has room for four bar height chairs and has sliding doors to the front patio. The family room is adjacent to the kitchen and has an exterior door to the brand new deck. The laundry room is conveniently located between the kitchen and dining room. Upstairs you will find the primary bedroom with vaulted ceiling and a large master bathroom with stall shower and two well outfitted walk in closets. In addition you will find two large bedrooms and a hall bathroom with a tub shower combo. In the basement there is a large finished area with multiple windows providing natural light. The Washington Crossing location is perfect for those needing easy access to I-95. This is a home that is move-in ready. NEMA 14-50 Outlet for EV charging in the garage.
Location
State PA
County Bucks
Area Upper Makefield Twp (10147)
Zoning CM
Rooms
Other Rooms Living Room, Dining Room, Primary Bedroom, Bedroom 2, Kitchen, Family Room, Basement, Bedroom 1, Storage Room, Media Room, Primary Bathroom, Full Bath
Basement Full
Interior
Interior Features Primary Bath(s), Kitchen - Island, Butlers Pantry, Kitchen - Eat-In
Hot Water Electric
Heating Forced Air, Heat Pump - Electric BackUp
Cooling Central A/C
Flooring Wood, Fully Carpeted, Tile/Brick
Equipment Built-In Range, Oven - Self Cleaning, Dishwasher, Built-In Microwave
Fireplace N
Appliance Built-In Range, Oven - Self Cleaning, Dishwasher, Built-In Microwave
Heat Source Electric
Laundry Main Floor
Exterior
Exterior Feature Deck(s), Patio(s)
Parking Features Garage Door Opener
Garage Spaces 2.0
Utilities Available Cable TV, Natural Gas Available, Phone Available
Amenities Available Swimming Pool, Tennis Courts
Water Access N
View Garden/Lawn, Trees/Woods
Roof Type Shingle
Accessibility None
Porch Deck(s), Patio(s)
Attached Garage 2
Total Parking Spaces 2
Garage Y
Building
Lot Description Level
Story 3
Foundation Concrete Perimeter
Sewer Public Sewer
Water Public
Architectural Style Colonial, Transitional, Traditional
Level or Stories 3
Additional Building Above Grade, Below Grade
Structure Type 9'+ Ceilings,Vaulted Ceilings,Cathedral Ceilings
New Construction N
Schools
Elementary Schools Sol Feinstone
Middle Schools Newtown
High Schools Council Rock High School North
School District Council Rock
Others
Pets Allowed Y
HOA Fee Include Pool(s),Common Area Maintenance,Lawn Maintenance,Snow Removal
Senior Community No
Tax ID 47-031-001-097
Ownership Fee Simple
SqFt Source Estimated
Acceptable Financing Conventional
Listing Terms Conventional
Financing Conventional
Special Listing Condition Standard
Pets Allowed No Pet Restrictions
Read Less

Bought with Nicholas Esser • Addison Wolfe Real Estate
GET MORE INFORMATION




