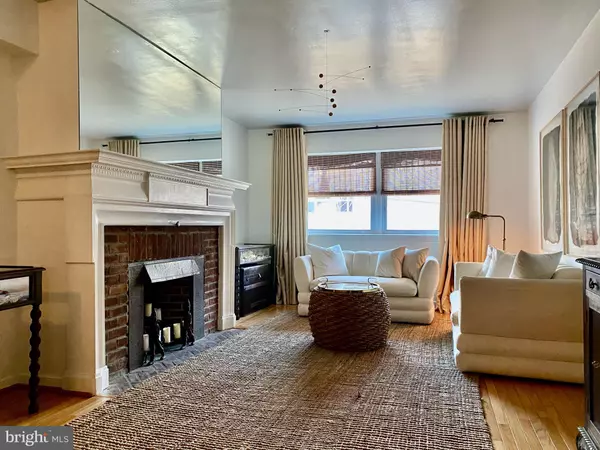For more information regarding the value of a property, please contact us for a free consultation.
-237 W MONTGOMERY AVENUE #1B Haverford, PA 19041
Want to know what your home might be worth? Contact us for a FREE valuation!

Our team is ready to help you sell your home for the highest possible price ASAP
Key Details
Sold Price $275,000
Property Type Condo
Sub Type Condo/Co-op
Listing Status Sold
Purchase Type For Sale
Square Footage 1,000 sqft
Price per Sqft $275
Subdivision Churchill Court
MLS Listing ID PAMC2024560
Sold Date 04/01/22
Style Traditional
Bedrooms 2
Full Baths 1
Half Baths 1
Condo Fees $280/mo
HOA Y/N N
Abv Grd Liv Area 1,000
Originating Board BRIGHT
Year Built 1920
Annual Tax Amount $4,609
Tax Year 2021
Property Description
Condo Living in Coveted Haverford Location at Churchill Court. Tidy kitchen with granite counter tops and new appliances, hardwood floors in main living area, dining room with tray tromp l'oeil ceiling and vets of the garden courtyard. Two carpeted bedrooms, one full and one half bath - both a neutral ivory tile. All new appliances including in-unit washer and dryer. This unit is located at Churchill Court Condominiums near to the Merion Cricket Club, Haverford and Ardmore Train Stations (direct Amtrak service to NY Penn Station from Ardmore), Haverford College Arboretum and Nature Trail, and Sharp Bird Sanctuary. Also enjoy White Dog Cafe and Green Engine Coffee Company and the shops at Haverford Square and Suburban Square. Surrounded by million dollar homes, this two bedroom first level condo with assigned parking and secure entry has low fees and taxes and is in Lower Merion School District. Simple, carefree living in an excellent location at a fair price.
Location
State PA
County Montgomery
Area Lower Merion Twp (10640)
Zoning RESIDENTIAL
Rooms
Basement Daylight, Full
Main Level Bedrooms 2
Interior
Hot Water Electric
Heating Forced Air
Cooling Central A/C
Flooring Hardwood, Carpet, Tile/Brick
Fireplaces Number 1
Fireplaces Type Brick
Equipment Built-In Microwave, Dishwasher, Dryer - Electric, Dryer - Front Loading, Energy Efficient Appliances, Refrigerator, Oven/Range - Electric, Washer - Front Loading
Fireplace Y
Window Features Energy Efficient
Appliance Built-In Microwave, Dishwasher, Dryer - Electric, Dryer - Front Loading, Energy Efficient Appliances, Refrigerator, Oven/Range - Electric, Washer - Front Loading
Heat Source Electric
Laundry Has Laundry, Main Floor, Washer In Unit, Dryer In Unit
Exterior
Parking On Site 1
Utilities Available Multiple Phone Lines, Natural Gas Available
Amenities Available Reserved/Assigned Parking
Water Access N
Accessibility 32\"+ wide Doors
Garage N
Building
Story 3
Unit Features Garden 1 - 4 Floors
Sewer Public Sewer
Water Public
Architectural Style Traditional
Level or Stories 3
Additional Building Above Grade, Below Grade
New Construction N
Schools
Elementary Schools Gladwyne
High Schools Harriton
School District Lower Merion
Others
Pets Allowed Y
HOA Fee Include Snow Removal,Alarm System,Parking Fee,All Ground Fee,Ext Bldg Maint
Senior Community No
Tax ID 40-00-40000-046
Ownership Condominium
Security Features Exterior Cameras,Fire Detection System,Main Entrance Lock,Security System
Horse Property N
Special Listing Condition Standard
Pets Allowed Number Limit, Size/Weight Restriction, Dogs OK, Cats OK
Read Less

Bought with Jennifer C Lebow • Compass RE
GET MORE INFORMATION




