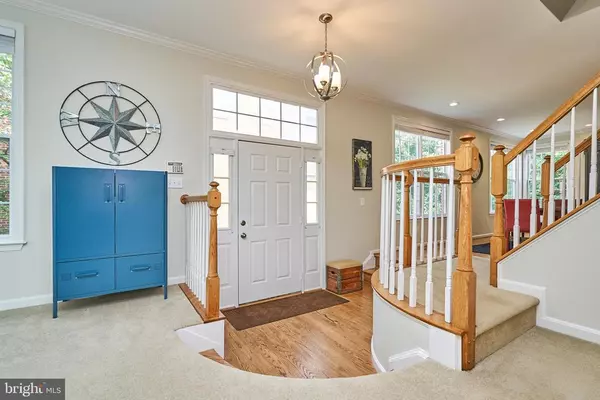For more information regarding the value of a property, please contact us for a free consultation.
6210 WINDHAM HILL RUN Alexandria, VA 22315
Want to know what your home might be worth? Contact us for a FREE valuation!

Our team is ready to help you sell your home for the highest possible price ASAP
Key Details
Sold Price $740,000
Property Type Townhouse
Sub Type End of Row/Townhouse
Listing Status Sold
Purchase Type For Sale
Square Footage 2,672 sqft
Price per Sqft $276
Subdivision Kingstowne
MLS Listing ID VAFX2010006
Sold Date 08/27/21
Style Colonial
Bedrooms 3
Full Baths 3
Half Baths 1
HOA Fees $105/mo
HOA Y/N Y
Abv Grd Liv Area 2,144
Originating Board BRIGHT
Year Built 1996
Annual Tax Amount $7,540
Tax Year 2021
Lot Size 3,010 Sqft
Acres 0.07
Property Description
Amazing, Quality, END townhome backing to heavy woods. Wonderful open and flexible floor plan. 2 family rooms both with gas fireplaces! Terrific working kitchen -NEW granite 1 level counters, Stainless appliances, large pantry, recessed lighting! Kitchen/family room has several table locations & access to upper deck. Living/dining room is open and bright with 2 bay windows. IMMACULATE condition! Owner's bedroom is spacious & lovely w/vaulted ceiling & room sized walk-in closet. Owner's bath has everything you want! 2 additional bedrooms both have walk-in closets! Main level family room - is terrific for at home office or guest space & full shower bath on this level. Total baths in home - 3 1/2!! Friendly welcoming community has lots of activities for adults and kids. " Secret" neighbor founded hangout in rear woods is fun for kids & adults too!
Location
State VA
County Fairfax
Zoning 304
Direction West
Rooms
Other Rooms Living Room, Dining Room, Primary Bedroom, Bedroom 2, Bedroom 3, Kitchen, Game Room, Family Room, Laundry, Primary Bathroom
Basement Fully Finished, Rear Entrance, Daylight, Full, Walkout Level, Windows
Interior
Interior Features Breakfast Area, Family Room Off Kitchen, Kitchen - Table Space, Primary Bath(s), Wood Floors, Walk-in Closet(s), Soaking Tub, Floor Plan - Open, Ceiling Fan(s), Dining Area, Built-Ins, Carpet, Combination Dining/Living, Crown Moldings, Kitchen - Country, Kitchen - Eat-In, Recessed Lighting, Stall Shower, Upgraded Countertops, Window Treatments
Hot Water Natural Gas
Heating Forced Air
Cooling Central A/C, Ceiling Fan(s)
Flooring Ceramic Tile, Wood, Partially Carpeted
Fireplaces Number 2
Fireplaces Type Fireplace - Glass Doors, Mantel(s), Screen
Equipment Dishwasher, Freezer, Icemaker, Disposal, Oven/Range - Gas, Refrigerator, Stove, Built-In Microwave
Furnishings No
Fireplace Y
Window Features Bay/Bow,Double Hung,Energy Efficient,Screens
Appliance Dishwasher, Freezer, Icemaker, Disposal, Oven/Range - Gas, Refrigerator, Stove, Built-In Microwave
Heat Source Natural Gas
Laundry Lower Floor, Dryer In Unit, Washer In Unit
Exterior
Exterior Feature Deck(s)
Parking Features Garage - Front Entry, Garage Door Opener
Garage Spaces 4.0
Fence Partially
Utilities Available Cable TV Available
Amenities Available Basketball Courts, Bike Trail, Common Grounds, Community Center, Exercise Room, Jog/Walk Path, Party Room, Pool - Outdoor, Recreational Center, Tennis Courts, Tot Lots/Playground
Water Access N
View Trees/Woods
Roof Type Architectural Shingle
Street Surface Black Top
Accessibility None
Porch Deck(s)
Road Frontage Private
Attached Garage 2
Total Parking Spaces 4
Garage Y
Building
Lot Description Backs to Trees, No Thru Street, Level, Premium, Rear Yard, SideYard(s)
Story 3
Sewer Public Sewer
Water Public
Architectural Style Colonial
Level or Stories 3
Additional Building Above Grade, Below Grade
Structure Type 9'+ Ceilings,Vaulted Ceilings
New Construction N
Schools
Elementary Schools Lane
Middle Schools Hayfield Secondary School
High Schools Hayfield
School District Fairfax County Public Schools
Others
HOA Fee Include Pool(s),Reserve Funds,Snow Removal,Trash
Senior Community No
Tax ID 1001 11060052
Ownership Fee Simple
SqFt Source Assessor
Security Features Smoke Detector,Carbon Monoxide Detector(s),Electric Alarm
Acceptable Financing Cash, Conventional, VA
Horse Property N
Listing Terms Cash, Conventional, VA
Financing Cash,Conventional,VA
Special Listing Condition Standard
Read Less

Bought with Elizabeth A Schell • Long & Foster Real Estate, Inc.



