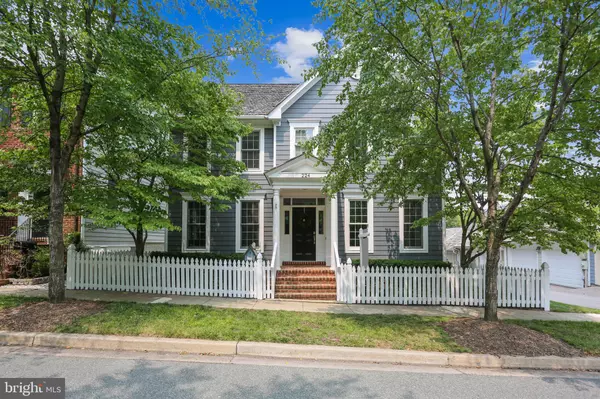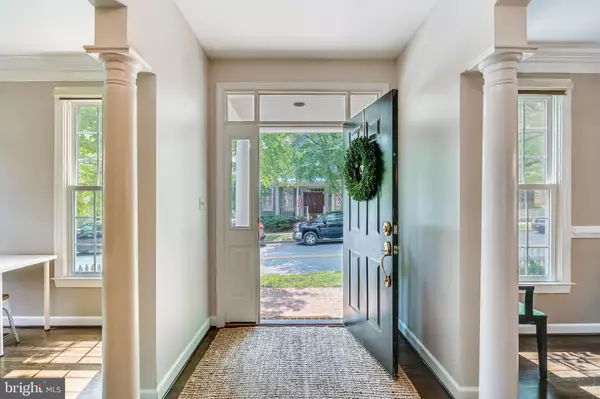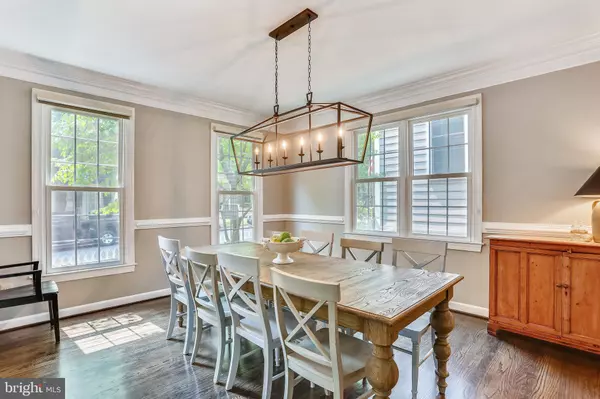For more information regarding the value of a property, please contact us for a free consultation.
224 THAXTON ST Gaithersburg, MD 20878
Want to know what your home might be worth? Contact us for a FREE valuation!

Our team is ready to help you sell your home for the highest possible price ASAP
Key Details
Sold Price $1,000,000
Property Type Single Family Home
Sub Type Detached
Listing Status Sold
Purchase Type For Sale
Square Footage 3,370 sqft
Price per Sqft $296
Subdivision Kentlands
MLS Listing ID MDMC2006878
Sold Date 09/10/21
Style Colonial
Bedrooms 4
Full Baths 3
Half Baths 1
HOA Fees $140/mo
HOA Y/N Y
Abv Grd Liv Area 2,920
Originating Board BRIGHT
Year Built 1994
Annual Tax Amount $9,880
Tax Year 2020
Lot Size 4,400 Sqft
Acres 0.1
Property Description
Wait until you see the GORGEOUS updates and renovations throughout this spacious Kentlands home. Spacious, updated kitchen, renovated baths, refinished hardwoods, fresh paint, new siding, new windows, new carpeting, 3-year-old roof, decorator lighting and fixtures, and so much more! The large, light-filled rooms include a the main level living and dining rooms, private office, generous kitchen, sunny breakfast room, and family room set off of the kitchen, plus the convenient laundry/mudroom. Upstairs features a luxury primary suite w/a renovated en-suite bath and large walk-ins, three more large bedrooms, and a beautifully renovated second full bath. The lower level has a spacious recreation room, a third full bath, and tons of space for storage. The expansive deck overlooks the large, fenced lawn, and offers pretty views from on of Kentlands' highest elevations. Two car garage, zoned HVAC, much more!
Location
State MD
County Montgomery
Zoning MXD
Rooms
Basement Connecting Stairway, Full, Partially Finished
Interior
Hot Water Natural Gas
Heating Central, Forced Air, Zoned
Cooling Central A/C, Zoned
Fireplaces Number 1
Fireplaces Type Gas/Propane
Fireplace Y
Heat Source Natural Gas, Electric
Exterior
Exterior Feature Deck(s)
Parking Features Garage Door Opener
Garage Spaces 2.0
Amenities Available Basketball Courts, Club House, Common Grounds, Exercise Room, Jog/Walk Path, Pool - Outdoor, Tennis Courts, Tot Lots/Playground, Other
Water Access N
Roof Type Shake
Accessibility None
Porch Deck(s)
Total Parking Spaces 2
Garage Y
Building
Story 3
Sewer Public Sewer
Water Public
Architectural Style Colonial
Level or Stories 3
Additional Building Above Grade, Below Grade
New Construction N
Schools
Elementary Schools Rachel Carson
Middle Schools Lakelands Park
High Schools Quince Orchard
School District Montgomery County Public Schools
Others
HOA Fee Include Pool(s),Snow Removal,Trash,Common Area Maintenance,Management,Other
Senior Community No
Tax ID 160902917934
Ownership Fee Simple
SqFt Source Assessor
Special Listing Condition Standard
Read Less

Bought with andrew lamkin • RLAH @properties



