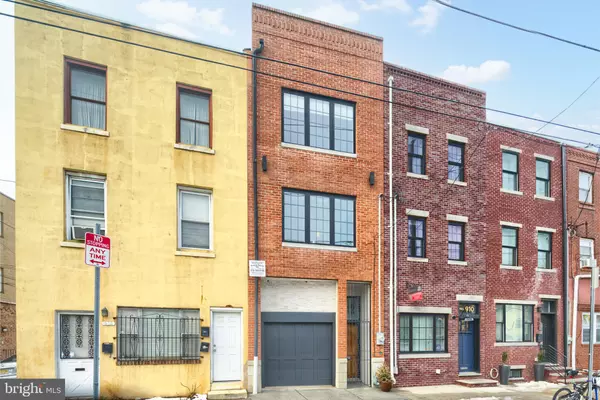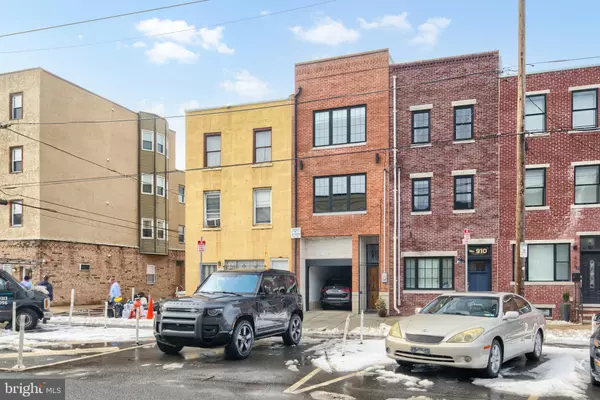For more information regarding the value of a property, please contact us for a free consultation.
912 S 11TH ST Philadelphia, PA 19147
Want to know what your home might be worth? Contact us for a FREE valuation!

Our team is ready to help you sell your home for the highest possible price ASAP
Key Details
Sold Price $842,500
Property Type Townhouse
Sub Type Interior Row/Townhouse
Listing Status Sold
Purchase Type For Sale
Square Footage 1,923 sqft
Price per Sqft $438
Subdivision Hawthorne
MLS Listing ID PAPH2079176
Sold Date 06/14/22
Style Traditional,Contemporary
Bedrooms 3
Full Baths 3
HOA Y/N N
Abv Grd Liv Area 1,923
Originating Board BRIGHT
Year Built 2015
Annual Tax Amount $2,183
Tax Year 2022
Lot Size 853 Sqft
Acres 0.02
Lot Dimensions 14.22 x 60.00
Property Description
Welcome to 912 S 11th St! Newly built in 2015, this 3 bedroom, 3 full bath immaculate brick row home sits on a nice block and is crowned with a spectacular roof deck, and boasts all of the high end finishes and upgrades you can imagine! From a 1-car attached garage to 2 outdoor spaces, this home has it all. With only one owner, this home has been immaculately maintained and is move-in ready. The Seller has also purchased and will include a 13-Month warranty that covers all appliances, toilet/plumbing fixtures, HVAC, Hot water heater, and camera system! The main floor consists of a 1-car garage, as well as a partially finished basement that contains the laundry area, and flexible living space - perfect for a home gym. The welcoming foyer features heated tiled flooring and a walk-in coat closet. Head up to the main floor to a bright, open layout with lighted tray ceilings through out and tons of natural light shining off of the gorgeous tiger wood flooring that runs throughout the home. The living room features custom built-in cabinetry and an eye-catching, tiled accent wall. The eat-in kitchen boasts Thermador professional appliances (range, exhaust, refrigerator, dish washer), Uline temperature controlled wine fridge, level 5 granite counter tops and window Sills, solid cherry cabinets, Brizo kitchen faucet and pot filler. Also located on the main floor is a full bathroom featuring Brizo plumbing fixtures and fixtures, rain can shower head, a solid cherry wood vanity and granite counter top, and a full bedroom. The third floor offers 2 additional bedrooms, and 2 full bathrooms. The master bedroom features an en-suite master bath complete with a steam shower, rain can shower head, 4 jets and hand held, upgraded moen plumbing fixtures, heated tile floors and granite counter top. A custom staircase with anvil iron works railings takes you up to the roof deck already wired and amplified for speakers, gas line hook-ups, with unparalleled views across the city. This home has many more custom upgrades such as upgraded Anderson sound reduction windows in the kitchen & master, the walls in kitchen & master are insulated with sound proofing to greatly reduce exterior noise from coming into the home. Additional upgrades include California closets, Level 3 and 5 Granite window sills, built-in audio system throughout the home, and a full camera and alarm system with a built-in Wi-Fi booster. Too many other features to list, this is a must see to truly appreciate. Fabulous Bella Vista location just footsteps from shops, restaurants, grocery stores, and parks. Schedule your private tour today!
Location
State PA
County Philadelphia
Area 19147 (19147)
Zoning RM1
Rooms
Basement Partially Finished
Interior
Hot Water Electric
Heating Forced Air
Cooling Central A/C
Heat Source Natural Gas
Exterior
Parking Features Inside Access
Garage Spaces 1.0
Water Access N
Accessibility None
Attached Garage 1
Total Parking Spaces 1
Garage Y
Building
Story 3
Foundation Slab
Sewer Public Sewer
Water Public
Architectural Style Traditional, Contemporary
Level or Stories 3
Additional Building Above Grade, Below Grade
New Construction N
Schools
School District The School District Of Philadelphia
Others
Senior Community No
Tax ID 021577600
Ownership Fee Simple
SqFt Source Assessor
Special Listing Condition Standard
Read Less

Bought with Alec Palmieri • Keller Williams Philadelphia



