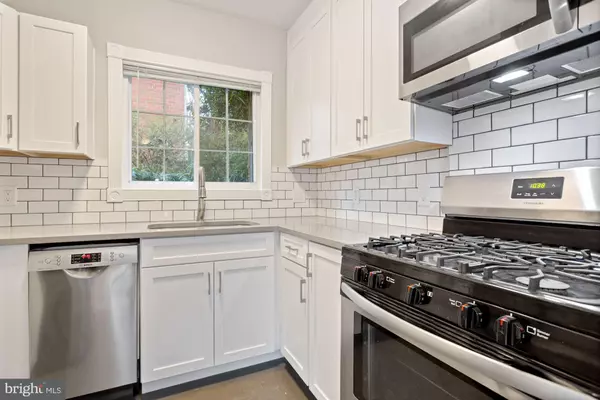For more information regarding the value of a property, please contact us for a free consultation.
1621 MOUNT EAGLE PL Alexandria, VA 22302
Want to know what your home might be worth? Contact us for a FREE valuation!

Our team is ready to help you sell your home for the highest possible price ASAP
Key Details
Sold Price $410,000
Property Type Condo
Sub Type Condo/Co-op
Listing Status Sold
Purchase Type For Sale
Square Footage 900 sqft
Price per Sqft $455
Subdivision Parkfairfax
MLS Listing ID VAAX2009818
Sold Date 04/29/22
Style Unit/Flat
Bedrooms 2
Full Baths 1
Condo Fees $469/mo
HOA Y/N N
Abv Grd Liv Area 900
Originating Board BRIGHT
Year Built 1941
Annual Tax Amount $4,377
Tax Year 2021
Property Description
A total-package of a two bedroom Lincoln Model complete with a COMPLETELY remodeled kitchen! The kitchen has been updated with a suite of stainless steel appliances, upgraded countertops, brand new flooring, sparkling-new cabinets, and a stunning subway-tile backsplash with attractive contrasting grout. The bath has been decorously renovated with ceramic tile and new fixtures. A very private entrance makes this feel like you're actually entering a SFH. Living room/dining room combo is fully illuminated by a wall of three huge windows and glass door that directly connects to the outdoor patio, so your living & entertaining naturally spills into the rear of the home. Parking is convenient with abundant off-street spaces to avoid parallel parking! Hardwood floors throughout, all freshly painted, new hardware installed, and windows recently replaced. Front-loading Washer/dryer installed in unit! Coveted ParkFairfax community is nestled in the woods, offering three swimming pools, exercise facility, tot lot, tennis courts, car wash and woodland trails. Perfectly tucked away from the bustle, yet convenient to all the dining, shopping and recreation that is just off 395 and W Glebe Road.
Location
State VA
County Alexandria City
Zoning RB
Rooms
Other Rooms Living Room, Dining Room, Primary Bedroom, Bedroom 2, Kitchen, Full Bath
Main Level Bedrooms 2
Interior
Interior Features Ceiling Fan(s), Combination Dining/Living, Dining Area, Entry Level Bedroom, Floor Plan - Open, Kitchen - Gourmet, Upgraded Countertops, Wood Floors, Other
Hot Water Natural Gas
Heating Baseboard - Electric, Wall Unit
Cooling Wall Unit
Flooring Hardwood, Tile/Brick
Equipment Dishwasher, Disposal, Dryer - Front Loading, Oven/Range - Gas, Refrigerator, Stainless Steel Appliances, Washer - Front Loading
Fireplace N
Appliance Dishwasher, Disposal, Dryer - Front Loading, Oven/Range - Gas, Refrigerator, Stainless Steel Appliances, Washer - Front Loading
Heat Source Electric
Laundry Dryer In Unit, Washer In Unit
Exterior
Exterior Feature Patio(s)
Garage Spaces 2.0
Amenities Available Common Grounds, Exercise Room, Pool - Outdoor, Swimming Pool, Tennis Courts, Tot Lots/Playground
Water Access N
Accessibility None
Porch Patio(s)
Total Parking Spaces 2
Garage N
Building
Story 1
Unit Features Garden 1 - 4 Floors
Sewer Public Sewer
Water Public
Architectural Style Unit/Flat
Level or Stories 1
Additional Building Above Grade, Below Grade
Structure Type Plaster Walls
New Construction N
Schools
School District Alexandria City Public Schools
Others
Pets Allowed Y
HOA Fee Include Common Area Maintenance,Gas,Insurance,Laundry,Lawn Maintenance,Management,Other,Trash,Water,Snow Removal,Sewer,Pool(s)
Senior Community No
Tax ID 013.02-0A-935.1621
Ownership Condominium
Security Features Smoke Detector
Special Listing Condition Standard
Pets Allowed Dogs OK, Cats OK
Read Less

Bought with Christine A Hopkins • Coldwell Banker Realty
GET MORE INFORMATION




