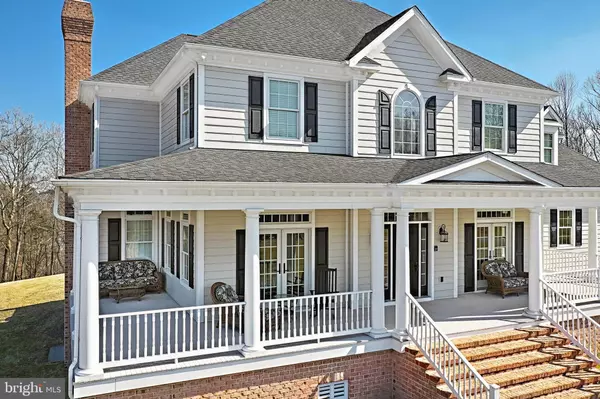For more information regarding the value of a property, please contact us for a free consultation.
2061-A MOUNT HOREB RD Street, MD 21154
Want to know what your home might be worth? Contact us for a FREE valuation!

Our team is ready to help you sell your home for the highest possible price ASAP
Key Details
Sold Price $830,000
Property Type Single Family Home
Sub Type Detached
Listing Status Sold
Purchase Type For Sale
Square Footage 3,773 sqft
Price per Sqft $219
Subdivision None Available
MLS Listing ID MDHR2009476
Sold Date 04/27/22
Style Colonial
Bedrooms 4
Full Baths 3
Half Baths 1
HOA Y/N N
Abv Grd Liv Area 3,773
Originating Board BRIGHT
Year Built 2007
Annual Tax Amount $6,903
Tax Year 2020
Lot Size 5.270 Acres
Acres 5.27
Property Description
You can see for miles from this spectacular home situated on 5+ acres! Enjoy panoramic views of the northern Harford County countryside from the back deck or amazing sunsets from the expansive front porch! From the moment you enter the stunning, 2-story foyer you will notice the sophistication and style that abounds here, including 10' ceilings, 8' interior doors, light-filling transom windows, custom crown molding and beautiful arched entryways. There are gleaming Brazilian cherry hardwood floors throughout first floor, along with a custom built laundry room and handy powder room. The gourmet kitchen is a dream come true with center island/breakfast bar, SS appliances, granite countertops, Wolf stove, farmhouse cabinets, and subway tile backsplash. Adjacent to the kitchen is a generous sized dining area/room, perfect for that farmhouse table to seat all of your guests. The sunken family room has a beautiful stone, wood burning fireplace with mantel and access to rear deck. There are amazing views from every room! Upstairs you can relax and unwind in the owner's suite, offering a deluxe bath with soaking tub, shower and gorgeous double vanity, as well as a huge walk in closet with custom cabinetry. The 2nd bedroom has a full ensuite bath and the 3rd and 4th bedrooms share a Jack and Jill bath so no one has to wait! The full, walkout basement includes a full bath rough in and is a blank canvas for additional living space such as a rec room, 5th bedroom, theater or exercise room. You will never worry about losing power as the Generac generator will immediately kick on and run the major components of the house. Additional features include, oversized, 2-car garage w/carriage style doors, wrap around porch and composite deck. There is plenty of yard space for outdoor fun or even a future backyard pool paradise and/or detached garage. All of this in North Harford Schools, but conveniently located for quick commuting to Bel Air, Hunt Valley and Towson. Reliable Verizon Fios offers high speed internet access as well. This one will not disappoint!
Location
State MD
County Harford
Zoning AG
Rooms
Other Rooms Living Room, Dining Room, Primary Bedroom, Bedroom 2, Bedroom 3, Kitchen, Family Room, Basement, Bedroom 1, Laundry, Office, Bathroom 1, Bathroom 2, Primary Bathroom
Basement Walkout Level, Unfinished, Sump Pump, Rough Bath Plumb, Daylight, Partial, Outside Entrance, Poured Concrete, Side Entrance, Windows
Interior
Interior Features Breakfast Area, Family Room Off Kitchen, Kitchen - Gourmet, Kitchen - Island, Dining Area, Primary Bath(s), Crown Moldings, Upgraded Countertops, Wood Floors, Floor Plan - Open, Attic, Ceiling Fan(s), Pantry, Soaking Tub, Stall Shower, Tub Shower, Walk-in Closet(s), Window Treatments
Hot Water Electric
Heating Heat Pump(s), Zoned
Cooling Central A/C
Flooring Hardwood, Ceramic Tile, Carpet
Fireplaces Number 1
Fireplaces Type Fireplace - Glass Doors, Wood
Equipment Dishwasher, Disposal, Oven - Wall, Refrigerator, Built-In Microwave, Dryer, Icemaker, Freezer, Oven - Double, Stainless Steel Appliances, Washer, Water Heater, Stove
Fireplace Y
Window Features Screens,Transom,Double Hung
Appliance Dishwasher, Disposal, Oven - Wall, Refrigerator, Built-In Microwave, Dryer, Icemaker, Freezer, Oven - Double, Stainless Steel Appliances, Washer, Water Heater, Stove
Heat Source Propane - Owned, Electric
Laundry Main Floor
Exterior
Exterior Feature Wrap Around, Deck(s), Porch(es)
Parking Features Garage - Side Entry
Garage Spaces 6.0
Water Access N
View Pasture, Scenic Vista, Panoramic
Roof Type Architectural Shingle
Accessibility None
Porch Wrap Around, Deck(s), Porch(es)
Road Frontage City/County
Attached Garage 2
Total Parking Spaces 6
Garage Y
Building
Lot Description Backs to Trees, Cleared, Front Yard, Landscaping, Rear Yard, Rural, SideYard(s)
Story 2
Foundation Other, Concrete Perimeter, Active Radon Mitigation
Sewer Private Septic Tank
Water Well
Architectural Style Colonial
Level or Stories 2
Additional Building Above Grade, Below Grade
Structure Type Dry Wall,9'+ Ceilings,2 Story Ceilings
New Construction N
Schools
Elementary Schools North Bend
Middle Schools North Harford
High Schools North Harford
School District Harford County Public Schools
Others
Senior Community No
Tax ID 1304088468
Ownership Fee Simple
SqFt Source Assessor
Security Features Non-Monitored
Acceptable Financing Cash, Conventional
Horse Property Y
Listing Terms Cash, Conventional
Financing Cash,Conventional
Special Listing Condition Standard
Read Less

Bought with Robert Elliott • Redfin Corp
GET MORE INFORMATION




