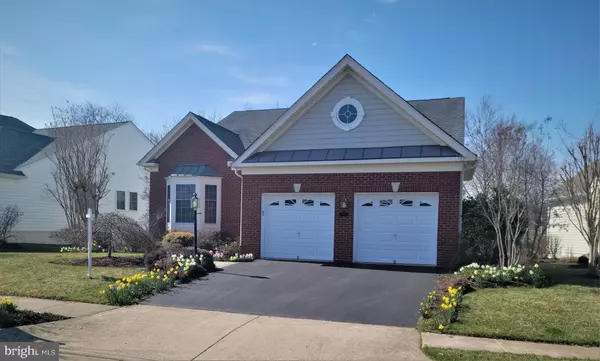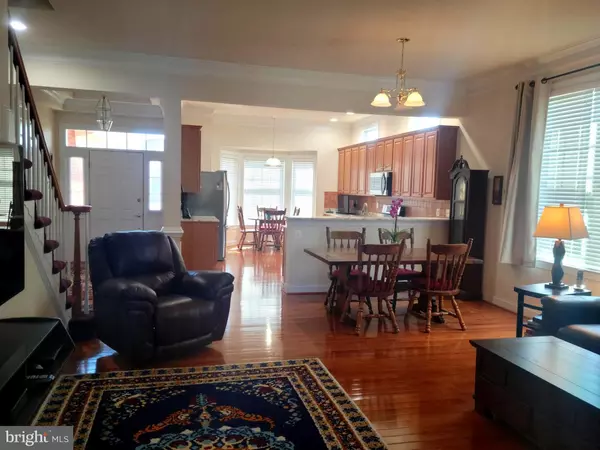For more information regarding the value of a property, please contact us for a free consultation.
15625 ALDERBROOK DR Haymarket, VA 20169
Want to know what your home might be worth? Contact us for a FREE valuation!

Our team is ready to help you sell your home for the highest possible price ASAP
Key Details
Sold Price $780,000
Property Type Single Family Home
Sub Type Detached
Listing Status Sold
Purchase Type For Sale
Square Footage 4,161 sqft
Price per Sqft $187
Subdivision Dominion Valley
MLS Listing ID VAPW2023194
Sold Date 04/18/22
Style Manor
Bedrooms 3
Full Baths 4
HOA Fees $330/mo
HOA Y/N Y
Abv Grd Liv Area 2,661
Originating Board BRIGHT
Year Built 2005
Annual Tax Amount $7,396
Tax Year 2021
Lot Size 9,818 Sqft
Acres 0.23
Property Description
More pictures to come as we get more organized for an estate sale. Active Adult 55+ living at its best! Toll Bros "San Remo" model with screened porch on beautiful lot backing to trees and a pond in sought-after REGENCY AT DOMINION VALLEY! 3 finished levels with a finished basement that includes a theater room with screen and projector. The floor plan is open and inviting with a gas fireplace, two-story Great room/dining area and 10' ceilings and crown molding throughout. The Main level boasts hardwood flooring and is light and bright! The gourmet kitchen offers gorgeous granite countertops, gas stove, stainless refrigerator w/ice maker, built in microwave and dishwasher along with an extended breakfast area, transom windows along the side for loads of light and a wonderful bay window. The primary bedroom is spacious with an additional bump-out sitting area looking out to the garden and pond. It features a tray ceiling, and walk-in closet. The primary bath has been updated to include a huge walk-in shower with seat. A front hallway leads to a laundry room, full bath and the second main level bedroom. The spacious main level study is located off the great room. The upper level includes an expansive loft, an additional bedroom and a full bath. The basement offers a huge open floor plan with a library, built in storage with granite counters, full bath, theater room, a large storage room and wet bar area with sink and small refrigerator going to the rear exit to the gardeners delight, flower filled yard with an in-ground sprinkler system. Regency @ Dominion Valley is an award-winning active adult community featuring gated access, acres of beautiful natural landscaping, and an 18-hole golf course designed by Arnold Palmer. Amenities include indoor & outdoor pools, a fitness center, clubhouse w/ dining and events, tennis courts, an amphitheater, walking trails, a dog park, and much more! The neighborhood shopping center includes a grocery store, restaurants, and more. Convenient access to medical facilities, including the Novant Health UVA hospital <5 miles away. A wonderful place to call home!
Location
State VA
County Prince William
Zoning RPC
Direction East
Rooms
Other Rooms Primary Bedroom, Sitting Room, Bedroom 2, Bedroom 3, Kitchen, Library, Study, Great Room, Laundry, Loft, Recreation Room, Storage Room, Media Room, Bathroom 2, Bathroom 3, Hobby Room, Primary Bathroom, Full Bath
Basement Connecting Stairway, Daylight, Partial, Heated, Outside Entrance, Rear Entrance, Walkout Stairs, Full, Partially Finished
Main Level Bedrooms 2
Interior
Interior Features Breakfast Area, Built-Ins, Ceiling Fan(s), Combination Dining/Living, Crown Moldings, Dining Area, Entry Level Bedroom, Family Room Off Kitchen, Floor Plan - Open, Kitchen - Gourmet, Kitchen - Table Space, Upgraded Countertops, Walk-in Closet(s), Wood Floors
Hot Water Natural Gas
Heating Forced Air
Cooling Central A/C
Fireplaces Number 1
Fireplaces Type Corner, Fireplace - Glass Doors, Gas/Propane
Equipment Built-In Microwave, Built-In Range, Refrigerator, Stainless Steel Appliances, Washer, Dryer, Disposal, Dishwasher, Icemaker, Humidifier
Fireplace Y
Window Features Bay/Bow,Transom
Appliance Built-In Microwave, Built-In Range, Refrigerator, Stainless Steel Appliances, Washer, Dryer, Disposal, Dishwasher, Icemaker, Humidifier
Heat Source Natural Gas
Laundry Main Floor
Exterior
Exterior Feature Porch(es), Screened
Parking Features Garage - Front Entry, Garage Door Opener, Inside Access
Garage Spaces 2.0
Water Access N
View Garden/Lawn, Pond, Trees/Woods
Accessibility None
Porch Porch(es), Screened
Attached Garage 2
Total Parking Spaces 2
Garage Y
Building
Lot Description Landscaping, Pond, Sloping, Backs to Trees
Story 3
Foundation Concrete Perimeter
Sewer Public Sewer
Water Public
Architectural Style Manor
Level or Stories 3
Additional Building Above Grade, Below Grade
New Construction N
Schools
School District Prince William County Public Schools
Others
Senior Community Yes
Age Restriction 55
Tax ID 7299-33-9951
Ownership Fee Simple
SqFt Source Assessor
Security Features Carbon Monoxide Detector(s)
Horse Property N
Special Listing Condition Standard
Read Less

Bought with Denise Persinger Finley • Pearson Smith Realty, LLC
GET MORE INFORMATION




