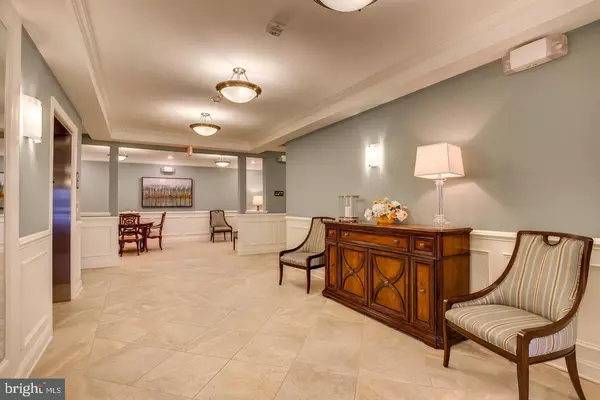For more information regarding the value of a property, please contact us for a free consultation.
15100 HEATHER MILL LN #102 Haymarket, VA 20169
Want to know what your home might be worth? Contact us for a FREE valuation!

Our team is ready to help you sell your home for the highest possible price ASAP
Key Details
Sold Price $395,000
Property Type Condo
Sub Type Condo/Co-op
Listing Status Sold
Purchase Type For Sale
Square Footage 1,499 sqft
Price per Sqft $263
Subdivision Regency At Dominion Valley
MLS Listing ID VAPW2020784
Sold Date 04/29/22
Style Contemporary,Traditional
Bedrooms 2
Full Baths 2
Condo Fees $375/mo
HOA Fees $302/mo
HOA Y/N Y
Abv Grd Liv Area 1,499
Originating Board BRIGHT
Year Built 2016
Annual Tax Amount $4,201
Tax Year 2021
Property Description
Ideally located on the first floor with patio leading to gorgeous grounds, this unit is truly perfect! Totally move-in ready, with many upgrades including, granite, custom glass tile backsplash in the kitchen, ceramics, and granite in the bathrooms and beautiful engineered hardwoods throughout. The one car garage is deeper than car length which provides additional storage space. Basic cable, wifi and water are included in condo fees. The Regency at Dominion Valley is a gated active adult community (55+) with an abundance of amenities. Residents enjoy an indoor heated pool and spa, outdoor resort-style pool, state-of-the art fitness center, and an aerobics and exercise studio. 18-hole golf course, lighted tennis and pickleball courts, walking and biking trails, and easy access to community parks, lakes, and ponds and near by shopping.
Welcome Home!
Location
State VA
County Prince William
Zoning RPC
Rooms
Other Rooms Living Room, Dining Room, Primary Bedroom, Bedroom 2, Kitchen, Foyer
Main Level Bedrooms 2
Interior
Interior Features Breakfast Area, Primary Bath(s), Crown Moldings, Upgraded Countertops, Window Treatments, Floor Plan - Traditional
Hot Water Natural Gas
Heating Heat Pump(s)
Cooling Central A/C
Flooring Engineered Wood
Equipment Dishwasher, Disposal, Dryer, Microwave, Oven/Range - Electric, Refrigerator, Washer, Icemaker
Fireplace N
Window Features Low-E,Double Pane
Appliance Dishwasher, Disposal, Dryer, Microwave, Oven/Range - Electric, Refrigerator, Washer, Icemaker
Heat Source Electric
Laundry Dryer In Unit, Washer In Unit, Main Floor
Exterior
Exterior Feature Porch(es)
Parking Features Garage Door Opener
Garage Spaces 1.0
Amenities Available Elevator, Exercise Room, Gated Community, Jog/Walk Path, Library, Pool - Indoor, Pool - Outdoor, Tennis Courts, Billiard Room, Golf Course, Meeting Room, Sauna, Other
Water Access N
Accessibility 32\"+ wide Doors, Doors - Lever Handle(s), Level Entry - Main
Porch Porch(es)
Total Parking Spaces 1
Garage Y
Building
Lot Description Backs to Trees
Story 1
Unit Features Garden 1 - 4 Floors
Foundation Slab
Sewer Public Sewer
Water Public
Architectural Style Contemporary, Traditional
Level or Stories 1
Additional Building Above Grade
Structure Type 9'+ Ceilings
New Construction N
Schools
Elementary Schools Alvey
Middle Schools Ronald Wilson Regan
High Schools Battlefield
School District Prince William County Public Schools
Others
Pets Allowed Y
HOA Fee Include High Speed Internet,Insurance,Pool(s),Sewer,Snow Removal,Trash,Water,Security Gate,Cable TV,Lawn Maintenance,Sauna
Senior Community Yes
Age Restriction 55
Tax ID 7299-72-8784.01
Ownership Condominium
Security Features Security Gate
Acceptable Financing FHA, VA, Conventional, Cash
Listing Terms FHA, VA, Conventional, Cash
Financing FHA,VA,Conventional,Cash
Special Listing Condition Standard
Pets Allowed Number Limit
Read Less

Bought with Jose A. Boggio • Dynasty Realty, LLC
GET MORE INFORMATION




