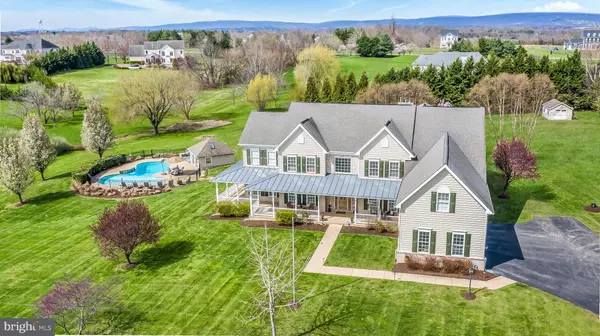For more information regarding the value of a property, please contact us for a free consultation.
16735 FALCONHURST DR Purcellville, VA 20132
Want to know what your home might be worth? Contact us for a FREE valuation!

Our team is ready to help you sell your home for the highest possible price ASAP
Key Details
Sold Price $1,575,000
Property Type Single Family Home
Sub Type Detached
Listing Status Sold
Purchase Type For Sale
Square Footage 7,809 sqft
Price per Sqft $201
Subdivision Wright Farm
MLS Listing ID VALO2011570
Sold Date 05/25/22
Style Colonial
Bedrooms 5
Full Baths 5
Half Baths 1
HOA Fees $57/mo
HOA Y/N Y
Abv Grd Liv Area 5,620
Originating Board BRIGHT
Year Built 2005
Annual Tax Amount $9,478
Tax Year 2021
Lot Size 3.220 Acres
Acres 3.22
Property Description
Offered for the first time, this magnificent 7800 finished square foot estate features THE ONLY full wrap front porch in highly sought-after, Wright Farm Estates. Gorgeous, resort-like backyard features a 25,000-gallon gunite pool, and Margaritaville-style freestanding pool house with full bath, built-in, fire-lit tiki torches, full bar with refrigerator, water and electric. The interior of the main home is unparalleled as this home is one of the largest models in the neighborhood. The elite craftsman elevation features a beautiful east-facing front porch with a southern wrap for expansive mountain views while overlooking your private pool and entertainment area.
Main house: Enter an impressive and elegant two-story foyer, illuminated by natural sunlight, that showcases the property's newly refinished hardwood floors. Oversized formal living and dining rooms with extensive molding, large office, plus a gorgeous sunroom featuring walls of glass. The two-story great room is the central attraction to this estate home with gorgeous picture windows, a wood pellet stove fireplace with 51,000 BTUS (can heat almost 3000 sq ft) with programmable wall thermostat, and brand-new carpeting. The elite gourmet kitchen is simply stunning. Quartz and Granite countertops, tons of cabinetry, newer appliances, gas cooktop, walk-in and butlers pantry. French doors lead to an expansive maintenance-free deck that overlooks the pool house area. Large main-level laundry room (one of two laundry rooms) and newly renovated powder room. An elegant front and rear staircase will take you to the enormous upper level with an exquisite overlook and Juliette balcony.
FIVE bedrooms and 4 full baths on the upper level including a stunning primary suite featuring a sitting area, private bar, gas fireplace and new carpeting. The luxury bath is just that: pure luxury. Frameless shower, separate tub, enclosed water closet, second laundry room, just for the owners, tucked away for private use. HUGE and I mean HUGE, custom luxury walk-in closet that should have its own zip code. Four additional and oversized bedrooms with newly renovated bathrooms. The lower-level features over 2200 finished square feet and has an enormous rec room with a wood stove, spacious den (think media room) with double doors, a full gym, full bath, lots of storage and a walk-out to the backyard oasis. The entire home has been freshly painted, carpeted, and upgraded (inside and out) and is turnkey ready for the next generation of owners.
The original owners spared no expense. Whole house Banner backup power system. Professional lightning protection rods installed throughout the main home. Brand new, top-of-the-line system, septic system. Extensive security/camera protection. Water treatment system with a softener and whole house filter. Oversized three-car garage. Professionally landscaped. Energy-efficient and equipped with wood stoves. All paved roads and high-speed Comcast internet. Owners have regularly serviced all mechanical systems and all work was professionally installed and permitted.
Enjoy morning coffee watching the sunrise on your beautiful country front porch, then spend the evening watching the sun set while swimming in your luxury 1000 sq. foot pool. This is the home youve been waiting for. Dont miss it.
Location
State VA
County Loudoun
Zoning 03
Rooms
Other Rooms Living Room, Dining Room, Primary Bedroom, Bedroom 2, Bedroom 3, Bedroom 4, Bedroom 5, Kitchen, Den, Foyer, Sun/Florida Room, Exercise Room, Great Room, Laundry, Mud Room, Office, Recreation Room, Bathroom 1, Primary Bathroom
Basement Full
Interior
Interior Features Kitchen - Country, Family Room Off Kitchen, Floor Plan - Open, Formal/Separate Dining Room, Kitchen - Gourmet, Pantry, Recessed Lighting, Walk-in Closet(s), Wood Floors
Hot Water Propane
Heating Forced Air
Cooling Central A/C
Fireplaces Number 2
Fireplace Y
Heat Source Propane - Leased
Laundry Upper Floor, Main Floor
Exterior
Exterior Feature Deck(s), Patio(s), Wrap Around, Brick
Parking Features Garage - Side Entry, Garage Door Opener
Garage Spaces 3.0
Pool Gunite
Amenities Available Common Grounds
Water Access N
View Mountain
Accessibility None
Porch Deck(s), Patio(s), Wrap Around, Brick
Attached Garage 3
Total Parking Spaces 3
Garage Y
Building
Story 3
Foundation Concrete Perimeter
Sewer Septic = # of BR
Water Well
Architectural Style Colonial
Level or Stories 3
Additional Building Above Grade, Below Grade
New Construction N
Schools
Elementary Schools Kenneth W. Culbert
Middle Schools Harmony
High Schools Woodgrove
School District Loudoun County Public Schools
Others
HOA Fee Include Common Area Maintenance,Trash
Senior Community No
Tax ID 451191846000
Ownership Fee Simple
SqFt Source Assessor
Special Listing Condition Standard
Read Less

Bought with Angela I Bresnahan • Keller Williams Realty
GET MORE INFORMATION




