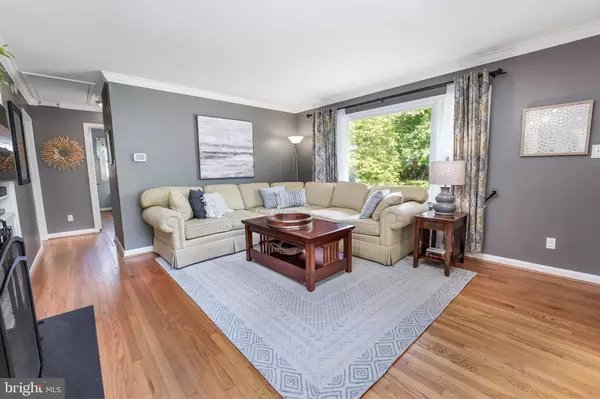For more information regarding the value of a property, please contact us for a free consultation.
7916 NEW ORLEANS DR Alexandria, VA 22308
Want to know what your home might be worth? Contact us for a FREE valuation!

Our team is ready to help you sell your home for the highest possible price ASAP
Key Details
Sold Price $820,000
Property Type Single Family Home
Sub Type Detached
Listing Status Sold
Purchase Type For Sale
Square Footage 2,357 sqft
Price per Sqft $347
Subdivision Hollin Hall Village
MLS Listing ID VAFX2065768
Sold Date 06/06/22
Style Raised Ranch/Rambler
Bedrooms 4
Full Baths 2
HOA Y/N N
Abv Grd Liv Area 1,277
Originating Board BRIGHT
Year Built 1955
Annual Tax Amount $7,473
Tax Year 2021
Lot Size 0.265 Acres
Acres 0.26
Property Description
Beautifully renovated 4-bedroom, 2-bath home on a quiet cul-de-sac with a 1-car garage! The gourmet kitchen is a showstopper with custom cabinets, Quartzite counters, farmhouse sink, stainless appliances, 6-burner gas cooktop, Carrera marble backsplash, breakfast bar, and walk-in pantry. Off the dining area, the living room has a wood burning fireplace with stone surround and custom built-in entertainment center. The family room addition features hardwoods, cathedral ceilings and large windows providing abundant light with a view of the serene backyard. Spacious primary bedroom features a rare walk-in closet with an Elfa built-in closet system. New completely renovated main level bathroom features gorgeous marble tile, deep soaking tub and a skylight. The lower level has fantastic living space for an additional family room, homework haven, home office, or multigenerational living. The multi-level deck overlooks the spacious back yard and is perfect for entertaining and dining al fresco. The oversized one car garage has plenty of room for a car and storage! Waynewood Elementary, community pool, and super neighborhood walkable to the GW parkway/bike trail. This home is a gem, dont miss it! Minutes to Old Town, Huntington Metro and DC. OFFER DEADLINE IS MONDAY 5/16/2022 AT 1 PM.
Location
State VA
County Fairfax
Zoning 130
Rooms
Other Rooms Living Room, Dining Room, Primary Bedroom, Bedroom 2, Bedroom 3, Bedroom 4, Kitchen, Family Room, Sun/Florida Room, Laundry
Basement Fully Finished
Main Level Bedrooms 2
Interior
Interior Features Attic, Breakfast Area, Built-Ins, Combination Dining/Living, Crown Moldings, Entry Level Bedroom, Floor Plan - Open, Kitchen - Gourmet, Pantry, Recessed Lighting, Skylight(s), Upgraded Countertops, Walk-in Closet(s), Window Treatments
Hot Water Natural Gas
Heating Forced Air
Cooling Central A/C
Flooring Hardwood, Carpet
Fireplaces Number 1
Fireplaces Type Wood
Equipment Six Burner Stove, Stainless Steel Appliances
Fireplace Y
Appliance Six Burner Stove, Stainless Steel Appliances
Heat Source Natural Gas
Exterior
Exterior Feature Deck(s)
Parking Features Garage - Front Entry
Garage Spaces 3.0
Fence Wood
Water Access N
Accessibility None
Porch Deck(s)
Total Parking Spaces 3
Garage Y
Building
Story 2
Foundation Slab
Sewer Public Sewer
Water Public
Architectural Style Raised Ranch/Rambler
Level or Stories 2
Additional Building Above Grade, Below Grade
New Construction N
Schools
Elementary Schools Waynewood
Middle Schools Carl Sandburg
High Schools West Potomac
School District Fairfax County Public Schools
Others
Senior Community No
Tax ID 1021 09130046
Ownership Fee Simple
SqFt Source Assessor
Special Listing Condition Standard
Read Less

Bought with John Coleman • RLAH @properties



