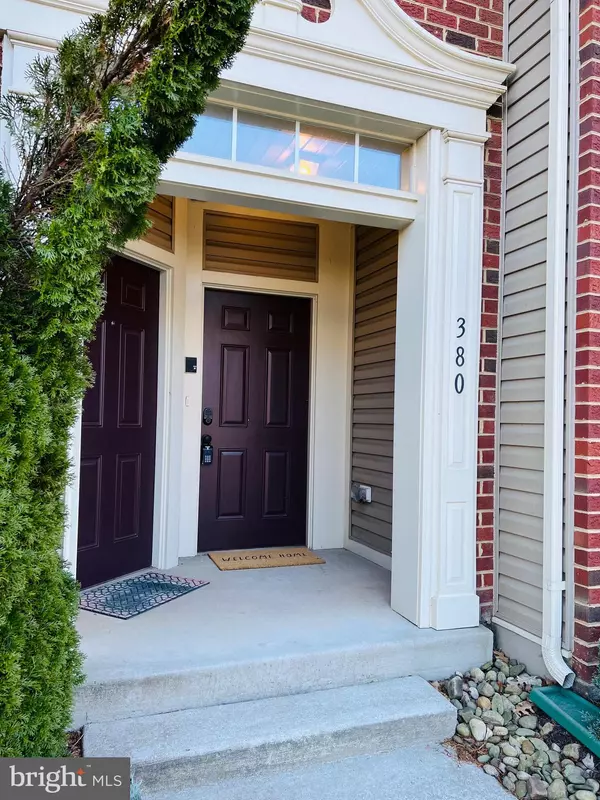For more information regarding the value of a property, please contact us for a free consultation.
380 CHESSINGTON DR Odenton, MD 21113
Want to know what your home might be worth? Contact us for a FREE valuation!

Our team is ready to help you sell your home for the highest possible price ASAP
Key Details
Sold Price $430,000
Property Type Condo
Sub Type Condo/Co-op
Listing Status Sold
Purchase Type For Sale
Square Footage 2,642 sqft
Price per Sqft $162
Subdivision Town Center Commons
MLS Listing ID MDAA2026368
Sold Date 04/08/22
Style Colonial
Bedrooms 3
Full Baths 2
Half Baths 1
Condo Fees $203/mo
HOA Fees $53/mo
HOA Y/N Y
Abv Grd Liv Area 2,642
Originating Board BRIGHT
Year Built 2014
Annual Tax Amount $3,606
Tax Year 2016
Property Description
Gorgeous 3 bedroom, 2.5 bath, 1 car garage townhome/condo in Town Center Commons! Spacious open floor plan with gourmet kitchen boasting stainless steel appliances, gas cooking, maple cabinets, granite counters and an eat-in island overlooking the breakfast area, an open concept family/dining room, a huge primary suite with tray ceilings, walk-in closet & luxury en-suite bathroom, the convenience of bedroom level laundry & 2 additional spacious bedrooms which share a large hall bath. The interior has been freshly painted. Walking distance to the MARC train. Easy access to Ft Meade, Annapolis and the DC/Metro area.
Location
State MD
County Anne Arundel
Zoning O COR
Rooms
Other Rooms Dining Room, Primary Bedroom, Bedroom 2, Bedroom 3, Kitchen, Family Room, Half Bath
Interior
Interior Features Kitchen - Gourmet, Breakfast Area, Family Room Off Kitchen, Kitchen - Island, Kitchen - Table Space, Dining Area, Primary Bath(s), Upgraded Countertops, Recessed Lighting, Floor Plan - Open
Hot Water Electric
Heating Forced Air
Cooling Central A/C
Equipment Dishwasher, Disposal, Icemaker, Refrigerator, Washer, Oven - Self Cleaning, Oven/Range - Gas
Furnishings No
Fireplace N
Window Features Double Pane,Insulated,Screens
Appliance Dishwasher, Disposal, Icemaker, Refrigerator, Washer, Oven - Self Cleaning, Oven/Range - Gas
Heat Source Natural Gas
Exterior
Parking Features Garage - Rear Entry
Garage Spaces 1.0
Amenities Available Common Grounds
Water Access N
Roof Type Asphalt
Accessibility None
Attached Garage 1
Total Parking Spaces 1
Garage Y
Building
Story 2
Foundation Concrete Perimeter
Sewer Public Sewer
Water Public
Architectural Style Colonial
Level or Stories 2
Additional Building Above Grade
Structure Type 9'+ Ceilings,Dry Wall,Tray Ceilings
New Construction N
Schools
Elementary Schools Odenton
Middle Schools Arundel
High Schools Arundel
School District Anne Arundel County Public Schools
Others
Pets Allowed Y
HOA Fee Include Lawn Maintenance,Snow Removal,Trash
Senior Community No
Tax ID 020481590239045
Ownership Condominium
Security Features Intercom,Main Entrance Lock,Sprinkler System - Indoor
Special Listing Condition Standard
Pets Allowed No Pet Restrictions
Read Less

Bought with DeAnna W Miller • Long & Foster Real Estate, Inc.
GET MORE INFORMATION




