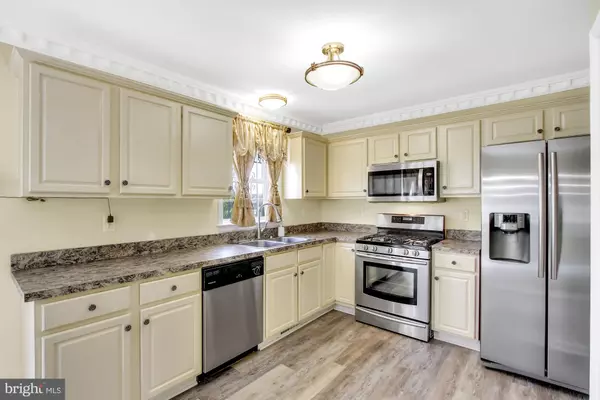For more information regarding the value of a property, please contact us for a free consultation.
80 JEWEL DR York, PA 17404
Want to know what your home might be worth? Contact us for a FREE valuation!

Our team is ready to help you sell your home for the highest possible price ASAP
Key Details
Sold Price $221,000
Property Type Single Family Home
Sub Type Detached
Listing Status Sold
Purchase Type For Sale
Square Footage 1,639 sqft
Price per Sqft $134
Subdivision Bennett Run
MLS Listing ID PAYK139728
Sold Date 09/02/20
Style Colonial
Bedrooms 4
Full Baths 2
Half Baths 1
HOA Fees $8/ann
HOA Y/N Y
Abv Grd Liv Area 1,639
Originating Board BRIGHT
Year Built 2004
Annual Tax Amount $4,794
Tax Year 2019
Lot Size 8,549 Sqft
Acres 0.2
Property Description
Due to Covid-19 guidelines, all showing agents and consumers will be required to complete appropriate documentation prior to showing approval. Documentation will be sent upon showing request or can be obtained through the MLS Documents Tab. Come see this wonderful home located perfectly in the Bennett Run development that is within walking distance to two different parks. The living room offers a fantastic gas fireplace and crown molding, which is located all throughout the house. Brand new flooring, microwave, and dishwasher are within the kitchen. Upstairs you will find three bedrooms and a master, which includes a master bath and a walk in closet. Only having one owner, this home is ready for its second. Schedule your showing today!
Location
State PA
County York
Area Conewago Twp (15223)
Zoning RESIDENTIAL
Rooms
Other Rooms Living Room, Dining Room, Bedroom 2, Bedroom 3, Bedroom 4, Kitchen, Bedroom 1, Bathroom 1, Bathroom 2
Basement Full
Interior
Interior Features Carpet, Combination Kitchen/Dining, Combination Dining/Living, Crown Moldings, Dining Area, Floor Plan - Traditional, Primary Bath(s), Pantry, Tub Shower, Upgraded Countertops, Walk-in Closet(s)
Hot Water Electric
Heating Forced Air
Cooling Central A/C
Flooring Carpet, Ceramic Tile, Vinyl
Fireplaces Number 1
Fireplaces Type Gas/Propane
Equipment Built-In Microwave, Dishwasher, Dryer, Oven - Single, Refrigerator
Furnishings No
Fireplace Y
Appliance Built-In Microwave, Dishwasher, Dryer, Oven - Single, Refrigerator
Heat Source Natural Gas
Laundry Upper Floor
Exterior
Parking Features Garage - Front Entry
Garage Spaces 2.0
Utilities Available Cable TV Available, Phone Available
Water Access N
Accessibility Other
Attached Garage 2
Total Parking Spaces 2
Garage Y
Building
Story 2
Sewer Public Sewer
Water Public
Architectural Style Colonial
Level or Stories 2
Additional Building Above Grade, Below Grade
New Construction N
Schools
School District Northeastern York
Others
Senior Community No
Tax ID 23-000-05-0018-00-00000
Ownership Fee Simple
SqFt Source Assessor
Acceptable Financing Cash, Conventional, FHA, VA
Listing Terms Cash, Conventional, FHA, VA
Financing Cash,Conventional,FHA,VA
Special Listing Condition Standard
Read Less

Bought with Matthew Robert Rundle • Keller Williams Keystone Realty



