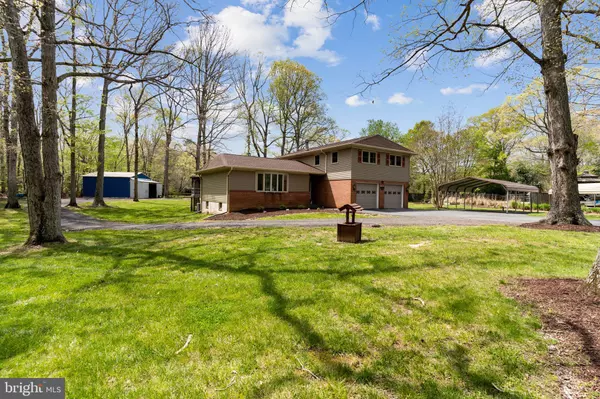For more information regarding the value of a property, please contact us for a free consultation.
6675 OAKWOOD CIR Indian Head, MD 20640
Want to know what your home might be worth? Contact us for a FREE valuation!

Our team is ready to help you sell your home for the highest possible price ASAP
Key Details
Sold Price $460,000
Property Type Single Family Home
Sub Type Detached
Listing Status Sold
Purchase Type For Sale
Square Footage 2,479 sqft
Price per Sqft $185
Subdivision Laurel Acres Sub
MLS Listing ID MDCH2011812
Sold Date 07/11/22
Style Split Level
Bedrooms 4
Full Baths 3
HOA Y/N N
Abv Grd Liv Area 2,047
Originating Board BRIGHT
Year Built 1971
Annual Tax Amount $4,234
Tax Year 2022
Lot Size 1.250 Acres
Acres 1.25
Property Description
This home is a Charmer!!! This 2 story home located in Laurel Acres is suit to please. This home is on a large lot with lots of wooded privacy. The home includes 2 Car Garage with a long driveway for extra parking. The kitchen has a great view while prepraring any meal for the family. This Kitchen Includes Kitchen Island with Pennant Lights, Backsplash, Granite Countertops, and lots of sunlight that is always a welcome through the Slider Door. This Spacious 4 Bedroom home is furnished with hardwood flooring, tile and carpet. There is a Partially Finished Basement with lots of room for a bedroom, office or any extra space that is needed. The Backyard has a concrete patio, upper deck with Gazebo to suite all your Outdoor Entertainment. Come and make this charming home your own. This is a MUST SEE!!! Both outbuildings are AS-IS
Location
State MD
County Charles
Zoning WCD
Direction North
Rooms
Other Rooms Living Room, Dining Room, Kitchen, Family Room, Laundry
Basement Partially Finished
Main Level Bedrooms 4
Interior
Interior Features Carpet, Ceiling Fan(s), Chair Railings
Hot Water 60+ Gallon Tank
Heating Heat Pump - Oil BackUp
Cooling Heat Pump(s)
Flooring Carpet, Hardwood
Fireplaces Number 1
Fireplaces Type Brick
Equipment Built-In Microwave, Dishwasher, Disposal, Dryer, Energy Efficient Appliances, ENERGY STAR Clothes Washer, ENERGY STAR Dishwasher, ENERGY STAR Refrigerator, Extra Refrigerator/Freezer, Icemaker, Oven - Single, Oven/Range - Electric, Refrigerator
Fireplace Y
Window Features ENERGY STAR Qualified
Appliance Built-In Microwave, Dishwasher, Disposal, Dryer, Energy Efficient Appliances, ENERGY STAR Clothes Washer, ENERGY STAR Dishwasher, ENERGY STAR Refrigerator, Extra Refrigerator/Freezer, Icemaker, Oven - Single, Oven/Range - Electric, Refrigerator
Heat Source Electric
Exterior
Parking Features Garage - Front Entry
Garage Spaces 2.0
Utilities Available Phone, Phone Available
Water Access N
Roof Type Shingle
Accessibility None
Attached Garage 2
Total Parking Spaces 2
Garage Y
Building
Story 1.5
Foundation Block
Sewer Private Sewer
Water Well
Architectural Style Split Level
Level or Stories 1.5
Additional Building Above Grade, Below Grade
Structure Type Dry Wall
New Construction N
Schools
Elementary Schools J. C. Parks
Middle Schools Matthew Henson
High Schools Henry E. Lackey
School District Charles County Public Schools
Others
Pets Allowed Y
Senior Community No
Tax ID 0907032943
Ownership Fee Simple
SqFt Source Assessor
Acceptable Financing Cash, Conventional, FHA, USDA, VA
Horse Property N
Listing Terms Cash, Conventional, FHA, USDA, VA
Financing Cash,Conventional,FHA,USDA,VA
Special Listing Condition Standard
Pets Allowed No Pet Restrictions
Read Less

Bought with Faith Mading • KW Metro Center



