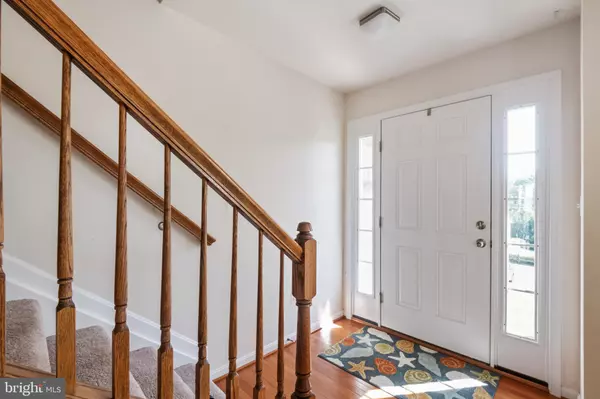For more information regarding the value of a property, please contact us for a free consultation.
6016 HANOVER RD Elkridge, MD 21075
Want to know what your home might be worth? Contact us for a FREE valuation!

Our team is ready to help you sell your home for the highest possible price ASAP
Key Details
Sold Price $600,000
Property Type Single Family Home
Sub Type Detached
Listing Status Sold
Purchase Type For Sale
Square Footage 2,732 sqft
Price per Sqft $219
Subdivision None Available
MLS Listing ID MDHW280662
Sold Date 10/04/21
Style Colonial
Bedrooms 5
Full Baths 3
Half Baths 1
HOA Y/N N
Abv Grd Liv Area 2,232
Originating Board BRIGHT
Year Built 2014
Annual Tax Amount $6,953
Tax Year 2021
Property Description
This beautiful home shines with pride of ownership & shows like it was just built! Inside you are greeted to a great floor plan that flows seamlessly from one room to another offering wonderful living space. Main level features gleaming wood floors throughout, open living room & dining rooms accented with decorative trim. The bright & spacious kitchen offers gorgeous cabinets & counters plus an adjacent cozy family room where you will love to relax and unwind. Upstairs you'll find a large owner's suite with luxurious private bath that includes soaking tub, separate shower & double sinks. Three additional roomy bedrooms & a full bath complete the upstairs. Wonderful finished lower level boasts a recreation room, full bath, 5th bedroom, storage room & exit to side yard. The exterior offers an awesome low maintenance deck that is perfect for your outdoor dining & entertaining, fenced yard and lush landscaping. Fantastic location - easy commute to Ft. Meade, Columbia & Baltimore! Welcome Home!
Location
State MD
County Howard
Zoning R12
Rooms
Other Rooms Living Room, Dining Room, Primary Bedroom, Bedroom 2, Bedroom 3, Bedroom 4, Bedroom 5, Kitchen, Family Room, Foyer, Breakfast Room, Laundry, Recreation Room, Storage Room, Bathroom 2, Bathroom 3, Primary Bathroom, Half Bath
Basement Outside Entrance, Fully Finished
Interior
Interior Features Breakfast Area, Dining Area, Attic, Carpet, Ceiling Fan(s), Crown Moldings, Family Room Off Kitchen, Floor Plan - Open, Formal/Separate Dining Room, Kitchen - Island, Kitchen - Table Space, Pantry, Walk-in Closet(s), Wood Floors
Hot Water Electric
Heating Forced Air
Cooling Central A/C
Flooring Carpet, Hardwood, Tile/Brick
Fireplaces Number 1
Equipment Dishwasher, Disposal, Built-In Microwave, Exhaust Fan
Fireplace N
Appliance Dishwasher, Disposal, Built-In Microwave, Exhaust Fan
Heat Source Natural Gas
Laundry Upper Floor
Exterior
Exterior Feature Deck(s)
Parking Features Garage - Front Entry
Garage Spaces 5.0
Water Access N
Roof Type Asphalt
Accessibility None
Porch Deck(s)
Attached Garage 2
Total Parking Spaces 5
Garage Y
Building
Lot Description Landscaping
Story 3
Foundation Block
Sewer Public Sewer
Water Public
Architectural Style Colonial
Level or Stories 3
Additional Building Above Grade, Below Grade
New Construction N
Schools
Elementary Schools Elkridge
Middle Schools Elkridge Landing
High Schools Howard
School District Howard County Public School System
Others
Senior Community No
Tax ID 1401594001
Ownership Fee Simple
SqFt Source Estimated
Horse Property N
Special Listing Condition Standard
Read Less

Bought with Erik F Grooms • Douglas Realty, LLC
GET MORE INFORMATION




