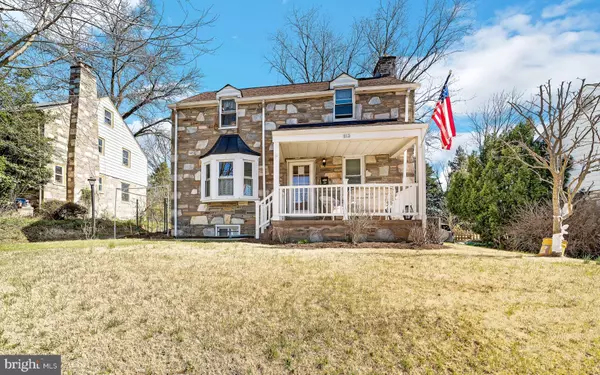For more information regarding the value of a property, please contact us for a free consultation.
213 BUTTONWOOD WAY Glenside, PA 19038
Want to know what your home might be worth? Contact us for a FREE valuation!

Our team is ready to help you sell your home for the highest possible price ASAP
Key Details
Sold Price $405,713
Property Type Single Family Home
Sub Type Detached
Listing Status Sold
Purchase Type For Sale
Square Footage 1,862 sqft
Price per Sqft $217
Subdivision Glenside
MLS Listing ID PAMC2027862
Sold Date 05/03/22
Style Colonial
Bedrooms 3
Full Baths 2
HOA Y/N N
Abv Grd Liv Area 1,862
Originating Board BRIGHT
Year Built 1940
Annual Tax Amount $10,066
Tax Year 2021
Lot Size 9,684 Sqft
Acres 0.22
Lot Dimensions 55.00 x 0.00
Property Description
Charm and character abound in this 3/ 4-bedroom, 2 bath 1938 stone front Colonial in sought after Glenside. Located on an enchanting tree and sidewalk-lined street and adorned with a wonderful covered front porch that will greet and welcome you home each day; The first floor has large living room with a gorgeous stone wood-burning fireplace with built-ins, deep window sills and wood floors. Start planning your first dinner party because adjacent to the living room is the handsome formal dining room with chair rail, bay window with deep sill and wood floors. The updated kitchen is conveniently located next to the dining room. Its granite counters, stacked stone backsplash, subway tile wall and stainless-steel appliances sure do make it shine. Just past the kitchen is a sunny breakfast room with outside exit to driveway. There is a wonderful addition that can be used as a first floor bedroom or family room with ceiling fan and sliders to huge 2 level deck. There is a newer full bath so this area is perfect for anyone that needs a first floor bedroom/guest room. The second floor is home to 3 right-sized bedrooms all with ceiling fans and gleaming wood floors. Don't miss the walk-in closet/dressing room off of the main bedroom. There is also access to the attic, providing you with lots of storage options. The hall bath has ceramic tile walls and a newer sink. There is a full basement with lots of storage and potential for finished rec room area. The outside of this home is stone and siding and the lot is AWESOME -totally level and the perfect spot for barbecues or playing ball. The long driveway has room for 5+ cars! Your new home will surely be the one where everyone wants to be. As if all of that wasn't enough, this homes location is top-notch, you can walk to train station, farmers market, shops and restaurants, library, township pool and is a 5 minute drive to Keswick Village, PA Turnpike and Route 309. HURRY!!!!
Location
State PA
County Montgomery
Area Cheltenham Twp (10631)
Zoning .
Rooms
Other Rooms Living Room, Dining Room, Primary Bedroom, Bedroom 2, Bedroom 3, Kitchen, Den, Breakfast Room, Bathroom 1, Bathroom 2
Basement Full
Interior
Interior Features Breakfast Area, Carpet, Ceiling Fan(s), Chair Railings, Recessed Lighting, Stall Shower, Tub Shower, Upgraded Countertops, Walk-in Closet(s), Wood Floors
Hot Water Oil
Heating Hot Water
Cooling Central A/C
Flooring Laminate Plank, Hardwood, Carpet
Fireplaces Number 1
Fireplaces Type Mantel(s), Wood, Stone
Equipment Dishwasher, Disposal, Oven/Range - Electric, Range Hood
Fireplace Y
Window Features Bay/Bow
Appliance Dishwasher, Disposal, Oven/Range - Electric, Range Hood
Heat Source Oil
Laundry Basement
Exterior
Exterior Feature Porch(es), Deck(s)
Garage Spaces 4.0
Fence Partially, Rear
Water Access N
Roof Type Pitched,Shingle
Accessibility None
Porch Porch(es), Deck(s)
Total Parking Spaces 4
Garage N
Building
Lot Description Front Yard, SideYard(s), Rear Yard
Story 2
Foundation Block
Sewer Public Sewer
Water Public
Architectural Style Colonial
Level or Stories 2
Additional Building Above Grade, Below Grade
New Construction N
Schools
Elementary Schools Glenside
Middle Schools Cedarbrook
High Schools Cheltenham
School District Cheltenham
Others
Senior Community No
Tax ID 31-00-03859-007
Ownership Fee Simple
SqFt Source Assessor
Acceptable Financing Conventional
Listing Terms Conventional
Financing Conventional
Special Listing Condition Standard
Read Less

Bought with Peggy Jacona • RE/MAX Services



