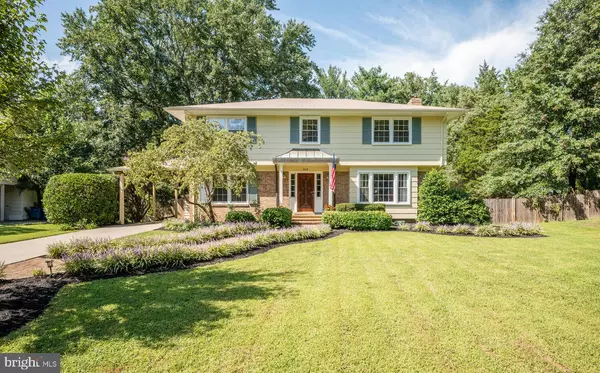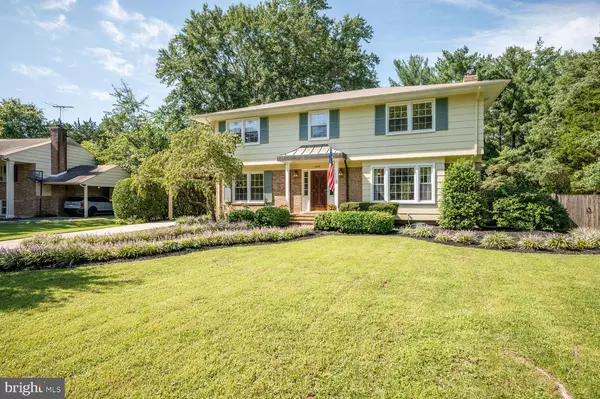For more information regarding the value of a property, please contact us for a free consultation.
8619 GATESHEAD RD Alexandria, VA 22309
Want to know what your home might be worth? Contact us for a FREE valuation!

Our team is ready to help you sell your home for the highest possible price ASAP
Key Details
Sold Price $749,000
Property Type Single Family Home
Sub Type Detached
Listing Status Sold
Purchase Type For Sale
Square Footage 3,207 sqft
Price per Sqft $233
Subdivision Mt Vernon Manor
MLS Listing ID VAFX2015320
Sold Date 09/30/21
Style Colonial
Bedrooms 5
Full Baths 2
Half Baths 2
HOA Y/N N
Abv Grd Liv Area 2,352
Originating Board BRIGHT
Year Built 1968
Annual Tax Amount $7,191
Tax Year 2021
Lot Size 0.470 Acres
Acres 0.47
Property Description
Opportunity to own nearly half an acre of land with this updated home in sought after Mount Vernon Manor. Beautifully maintained and improved with elaborate custom molding, open lifestyle living with updated kitchen, remodeled bathrooms, gorgeous hardwood floors on two levels, and wonderful back covered porch to overlook the expansive fenced in private, level backyard. Enjoy over 3500 square feet of living space on three levels, with new windows, irrigation system, carport, shed structure, extensive landscaping, and front portico with copper roof. The details of this home will surprise you. The main level has a large welcoming foyer, formal dining room, living room open to the family room with a gas fireplace and table area off kitchen. The kitchen has stainless steel appliances, cabinets to the ceiling, pantry, granite, and under cabinet lighting. There is a half bath and laundry room by the kitchen. The freshly painted back covered porch is accessed through the sliding doors from the family room. This outdoor living space will become a favorite feature, as well as the playful private lot offering endless possibilities. Upstairs is four oversized bedrooms each with picture windows providing bright natural light. The owners suite has three closets, a sitting room, and a fabulous, updated bathroom with designer tile and expanded shower. The lower level has a walk out with two large rooms, a bathroom, and a workshop space that has a lifetime guarantee for a dry basement. Come see for yourself this unique opportunity with no HOA! House across the street sold for $800,000 recently.
Location
State VA
County Fairfax
Zoning 121
Rooms
Other Rooms Living Room, Dining Room, Primary Bedroom, Sitting Room, Bedroom 2, Bedroom 3, Bedroom 4, Bedroom 5, Kitchen, Game Room, Family Room, Foyer, Breakfast Room, Laundry, Workshop, Bathroom 1, Bathroom 3, Primary Bathroom, Half Bath
Basement Daylight, Partial, Full, Improved, Partially Finished, Walkout Stairs, Windows, Workshop
Interior
Interior Features Breakfast Area, Built-Ins, Carpet, Ceiling Fan(s), Chair Railings, Crown Moldings, Dining Area, Family Room Off Kitchen, Floor Plan - Open, Floor Plan - Traditional, Formal/Separate Dining Room, Primary Bath(s), Pantry, Recessed Lighting, Sprinkler System, Store/Office, Tub Shower, Stall Shower, Upgraded Countertops, Wainscotting, Wood Floors, Other, Attic/House Fan, Walk-in Closet(s), Window Treatments
Hot Water Electric
Heating Forced Air
Cooling Central A/C
Flooring Hardwood, Ceramic Tile, Partially Carpeted
Fireplaces Number 1
Fireplaces Type Gas/Propane, Fireplace - Glass Doors
Equipment Built-In Microwave, Built-In Range, Dishwasher, Disposal, Energy Efficient Appliances, ENERGY STAR Dishwasher, ENERGY STAR Refrigerator, Exhaust Fan, Extra Refrigerator/Freezer, Humidifier, Icemaker, Oven/Range - Electric, Refrigerator, Stainless Steel Appliances, Washer/Dryer Hookups Only, Water Heater - High-Efficiency
Fireplace Y
Window Features Energy Efficient,Double Pane,Insulated
Appliance Built-In Microwave, Built-In Range, Dishwasher, Disposal, Energy Efficient Appliances, ENERGY STAR Dishwasher, ENERGY STAR Refrigerator, Exhaust Fan, Extra Refrigerator/Freezer, Humidifier, Icemaker, Oven/Range - Electric, Refrigerator, Stainless Steel Appliances, Washer/Dryer Hookups Only, Water Heater - High-Efficiency
Heat Source Natural Gas
Laundry Main Floor, Hookup
Exterior
Exterior Feature Porch(es)
Garage Spaces 3.0
Fence Rear, Wood
Water Access N
View Garden/Lawn, Trees/Woods
Accessibility None
Porch Porch(es)
Total Parking Spaces 3
Garage N
Building
Lot Description Backs to Trees, Cleared, Front Yard, Landscaping, Level, Rear Yard, Trees/Wooded
Story 3
Foundation Permanent
Sewer Public Sewer
Water Public
Architectural Style Colonial
Level or Stories 3
Additional Building Above Grade, Below Grade
New Construction N
Schools
School District Fairfax County Public Schools
Others
Senior Community No
Tax ID 1013 20110011
Ownership Fee Simple
SqFt Source Estimated
Security Features Smoke Detector,Security System
Horse Property N
Special Listing Condition Standard
Read Less

Bought with Janet Carmela Garrison • Coldwell Banker Realty



